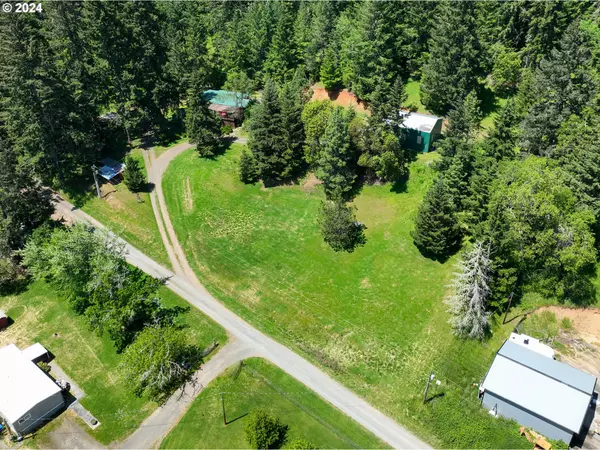Bought with Cadwell Realty Group
For more information regarding the value of a property, please contact us for a free consultation.
300 MOTTS RD Tenmile, OR 97481
Want to know what your home might be worth? Contact us for a FREE valuation!

Our team is ready to help you sell your home for the highest possible price ASAP
Key Details
Sold Price $330,000
Property Type Manufactured Home
Sub Type Manufactured Homeon Real Property
Listing Status Sold
Purchase Type For Sale
Square Footage 1,264 sqft
Price per Sqft $261
MLS Listing ID 24113769
Sold Date 06/26/24
Style Stories1, Single Wide Manufactured
Bedrooms 3
Full Baths 2
Year Built 1978
Annual Tax Amount $1,177
Tax Year 2023
Lot Size 5.130 Acres
Property Description
Escape to serene rural living in this beautifully updated 3-bedroom, 2-bath home nestled on over 5 acres in this desirable Tenmile location! This remodeled gem is set back in the forest off a dead-end road, offering peace and privacy, and borders over 500 acres of BLM land, perfect for recreational activities like hunting, riding ATVs or horses, hiking, and exploring. Enjoy your morning coffee on the covered front deck while taking in the stunning views. Inside, you'll find laminate floors, a cozy woodstove, and many updates including a fully remodeled kitchen and new water heater. The property features plenty of usable space, including a large 1,080 sqft shop with oversized doors, perfect for accommodating an RV or other large toys. A chicken coop is ready for your feathered friends, and a wood shed is ready to stock your wood and embrace the country lifestyle! You'll appreciate the ATV-accessible trails that lead directly to BLM land. The mixed timber forest on the property includes merchantable timber, offering not only beauty and privacy but also potential income. Properties like this in Tenmile don't come up often. Embrace the rural lifestyle with this exceptional home that truly has it all! Schedule your private tour today!
Location
State OR
County Douglas
Area _257
Zoning RR
Rooms
Basement Crawl Space
Interior
Interior Features Ceiling Fan, Laminate Flooring, Laundry, Tile Floor
Heating Forced Air, Mini Split
Cooling Mini Split
Fireplaces Number 1
Fireplaces Type Wood Burning
Appliance Tile
Exterior
Exterior Feature Covered Deck, Garden, Patio, Porch, Poultry Coop, R V Parking, R V Boat Storage, Tool Shed, Yard
Garage Detached, ExtraDeep, Oversized
Garage Spaces 4.0
View Mountain, Trees Woods, Valley
Roof Type Metal
Parking Type Driveway, R V Access Parking
Garage Yes
Building
Lot Description Private, Sloped, Trees, Wooded
Story 1
Foundation Skirting
Sewer Septic Tank, Standard Septic
Water Well
Level or Stories 1
Schools
Elementary Schools Brockway
Middle Schools Winston
High Schools Douglas
Others
Senior Community No
Acceptable Financing Cash, Conventional
Listing Terms Cash, Conventional
Read Less

GET MORE INFORMATION




