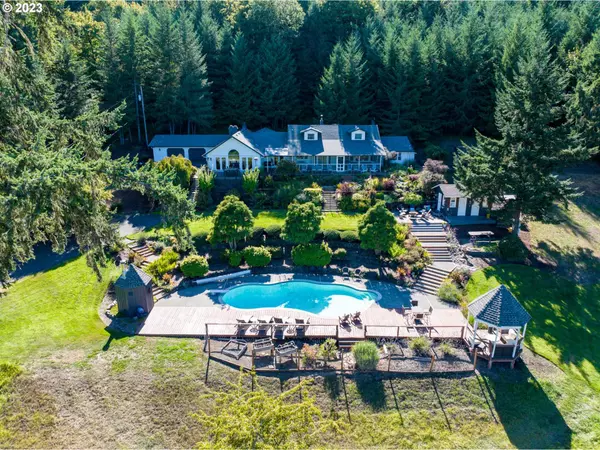Bought with RE/MAX Integrity
For more information regarding the value of a property, please contact us for a free consultation.
29670 KLOUTZ RD Eugene, OR 97405
Want to know what your home might be worth? Contact us for a FREE valuation!

Our team is ready to help you sell your home for the highest possible price ASAP
Key Details
Sold Price $1,470,000
Property Type Single Family Home
Sub Type Single Family Residence
Listing Status Sold
Purchase Type For Sale
Square Footage 3,987 sqft
Price per Sqft $368
MLS Listing ID 24230317
Sold Date 06/26/24
Style Custom Style
Bedrooms 4
Full Baths 3
Year Built 1964
Annual Tax Amount $10,467
Tax Year 2023
Lot Size 29.710 Acres
Property Description
Magnificent, private country estate within 1 mile of the city limits. Mostly one level with amazing views. Main level primary suite with vaulted ceiling, fire place and walk in closets. Kitchen features stainless steel appliances, double ovens, built in range and dishwasher. Second guest bedroom suite on main level. Two separate entertaining areas. Three additional fire places. Third family area with bar and 400 bottle refrigerated wine room. Formal dining. New roof and exterior paint. Gated entry. Heated in-ground pool. Pool house with bath and dressing room. Great, screened in deck with city views, covered barbeque area, fire pit and covered hot tub. Spring fed pond. Walking trails through park like, treed property. 18 acres of 20 year old groomed timber. Seller states that current timber value at $100,000 and growing at 8% will be worth $200,000 within 8 years. Buyer to do own due diligence. Gardens with gazebo. Barn with finished second garage. Shop/storage. Much more. Possible owner carry on 20 acre parcel.
Location
State OR
County Lane
Area _244
Zoning CLA
Interior
Interior Features Garage Door Opener, Hardwood Floors, High Ceilings, Laundry, Soaking Tub, Tile Floor, Vaulted Ceiling, Wallto Wall Carpet, Wood Floors
Heating Forced Air, Heat Pump
Cooling Heat Pump
Fireplaces Number 4
Fireplaces Type Insert, Wood Burning
Appliance Cooktop, Dishwasher, Double Oven, Microwave, Pantry, Range Hood, Stainless Steel Appliance
Exterior
Exterior Feature Barn, Covered Deck, Covered Patio, Fenced, Fire Pit, Garden, Hike Only Access, In Ground Pool, Outbuilding, Porch, Private Road, R V Parking, Second Garage, Sprinkler, Tool Shed, Workshop, Yard
Garage Attached, Detached
Garage Spaces 2.0
View City, Trees Woods, Valley
Roof Type Composition
Parking Type Driveway, E V Ready
Garage Yes
Building
Lot Description Gated, Merchantable Timber, Private Road, Reproduced Timber, Trees, Wooded
Story 2
Foundation Slab
Sewer Standard Septic
Water Well
Level or Stories 2
Schools
Elementary Schools Twin Oaks
Middle Schools Kennedy
High Schools Churchill
Others
Senior Community No
Acceptable Financing Cash, Conventional, FarmCreditService, FHA, VALoan
Listing Terms Cash, Conventional, FarmCreditService, FHA, VALoan
Read Less

GET MORE INFORMATION




