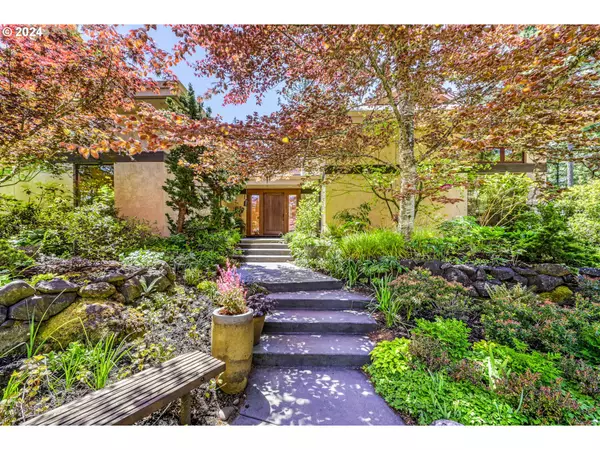Bought with Real Broker
For more information regarding the value of a property, please contact us for a free consultation.
86083 CHEROKEE DR Eugene, OR 97402
Want to know what your home might be worth? Contact us for a FREE valuation!

Our team is ready to help you sell your home for the highest possible price ASAP
Key Details
Sold Price $1,300,000
Property Type Single Family Home
Sub Type Single Family Residence
Listing Status Sold
Purchase Type For Sale
Square Footage 2,800 sqft
Price per Sqft $464
MLS Listing ID 24512968
Sold Date 06/13/24
Style Stories1, Craftsman
Bedrooms 3
Full Baths 3
Year Built 1996
Annual Tax Amount $8,147
Tax Year 2023
Lot Size 5.790 Acres
Property Description
Beautiful one level home designed by Nagao Pacific Architects nestled in a paradise seamlessly melded into gardens that delight the senses! Relax and enjoy mesmerizing hilltop sunsets and sweeping views of the hills and ridges from your own private tranquil 5.8 acres. Interior: Over 650 sq ft of stunning imported Brazilian quartzite stone flooring, high custom vaulted ceilings, floor to ceiling windows, built-in vacuum system, amazing views, top-of-the-line appointments throughout. State of the Art Kitchen designed for a gourmet cook: features SS appliances including sub-zero refrigerator, Thermador cooktop, built-in oven, Caesarstone counters. Primary suite: High ceilings, expansive view windows, dual sink vanity, walk-in shower, large walk-in closet, exterior entry. Heating/Cooling: Hydronic hot water floor heating across 7 zones for silent, even heat distribution and ductless split system for cooling. Garage: 925 sq ft 3 car garage, one bay currently configured as a workshop and storage plus level 2 EV charging system. Exterior: Traditional three-layer stucco, copper flashing, light commercial 24 gauge metal roof. Gardens: Brilliantly designed! Daischi landscape designed cascade and pond, automatic sprinkler systems around the house plus the vegetable and berry gardens including strawberries, raspberries, marionberries, grapes kiwi, asparagus with deer fencing for the vegetable and fruit gardens and an orchard with apples, pears & plums. Additional amenities: Gated entry, potting shed, woodshed. Immerse yourself in the unmatched beauty and serenity of this exceptional property!
Location
State OR
County Lane
Area _244
Zoning RR5
Interior
Interior Features Ceiling Fan, Central Vacuum, High Ceilings, Laundry, Skylight, Vaulted Ceiling, Wallto Wall Carpet
Heating Ductless, Hydronic Floor, Mini Split
Cooling Heat Exchanger, Heat Pump
Fireplaces Number 1
Fireplaces Type Wood Burning
Appliance Builtin Oven, Builtin Refrigerator, Cook Island, Cooktop, Dishwasher, Pantry, Range Hood, Stainless Steel Appliance
Exterior
Exterior Feature Deck, Garden, Patio, Porch, R V Parking, Sprinkler, Yard
Garage Detached
Garage Spaces 3.0
View Mountain, Trees Woods, Valley
Roof Type Metal
Parking Type R V Access Parking
Garage Yes
Building
Lot Description Gentle Sloping, Level
Story 1
Sewer Standard Septic
Water Well
Level or Stories 1
Schools
Elementary Schools Twin Oaks
Middle Schools Kennedy
High Schools Churchill
Others
Senior Community No
Acceptable Financing Cash, Conventional, VALoan
Listing Terms Cash, Conventional, VALoan
Read Less

GET MORE INFORMATION




