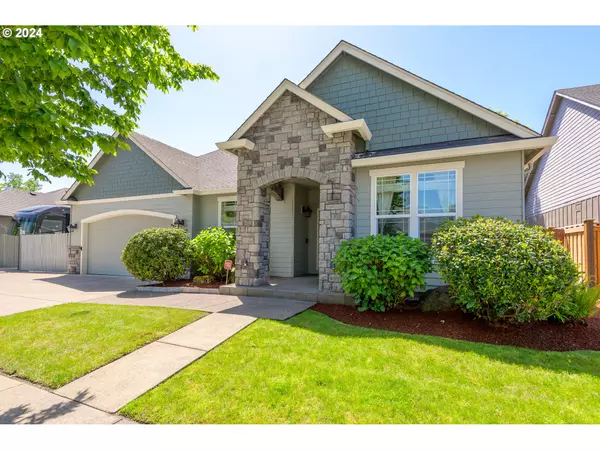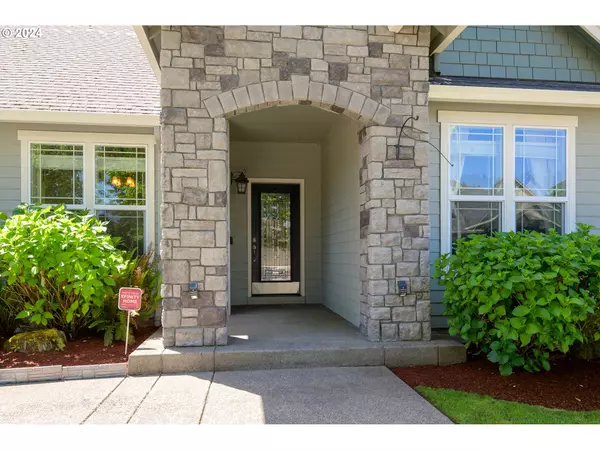Bought with Kinected Realty LLC
For more information regarding the value of a property, please contact us for a free consultation.
4628 CHAMPAGNE LN Eugene, OR 97404
Want to know what your home might be worth? Contact us for a FREE valuation!

Our team is ready to help you sell your home for the highest possible price ASAP
Key Details
Sold Price $597,000
Property Type Single Family Home
Sub Type Single Family Residence
Listing Status Sold
Purchase Type For Sale
Square Footage 1,661 sqft
Price per Sqft $359
MLS Listing ID 24590978
Sold Date 06/18/24
Style Stories1, Contemporary
Bedrooms 3
Full Baths 2
Year Built 2005
Annual Tax Amount $5,028
Tax Year 2023
Lot Size 7,405 Sqft
Property Description
Located on a quiet street in the Santa Clara region, this Bruce Wiechert home features a spacious living area including a gas fireplace, large windows, and open concept to the kitchen. The living room is ready for your TV with its built in speakers and wall mount. The kitchen includes granite countertops, custom cabinets, stainless steel appliances, an eating bar and hardwood floors. This home also includes a walk-in pantry just off the kitchen and a custom built-in hutch/buffet in the dining area for even more storage. The primary bedroom ensuite includes a garden bathtub, walk-in shower, travertine flooring, custom countertops, double sinks and walk-in closet. The secondary bathroom also has a custom countertop and travertine flooring. The second beddroom has private access to this bathroom, creating a desireable private guest accomodation. The two car garage includes a ramp into the home for easy access to the home through the interior laundry room. The private landscaped backyard is ready for summer entertaining. The large gated RV parking includes hook-ups for you or your guests.
Location
State OR
County Lane
Area _248
Interior
Interior Features Garage Door Opener, Hardwood Floors, High Ceilings, Laundry, Vaulted Ceiling, Wallto Wall Carpet
Heating Forced Air, Heat Pump
Cooling Heat Pump
Fireplaces Number 1
Fireplaces Type Gas
Appliance Dishwasher, Disposal, Free Standing Gas Range, Free Standing Range, Free Standing Refrigerator, Granite, Island, Pantry, Plumbed For Ice Maker, Stainless Steel Appliance
Exterior
Exterior Feature Fenced, Patio, Porch, Raised Beds, R V Parking, Sprinkler, Tool Shed, Yard
Garage Attached
Garage Spaces 2.0
Parking Type Driveway, R V Access Parking
Garage Yes
Building
Lot Description Level
Story 1
Sewer Public Sewer
Water Public Water
Level or Stories 1
Schools
Elementary Schools Laurel
Middle Schools Oaklea
High Schools Junction City
Others
Senior Community No
Acceptable Financing Cash, Conventional, VALoan
Listing Terms Cash, Conventional, VALoan
Read Less

GET MORE INFORMATION




