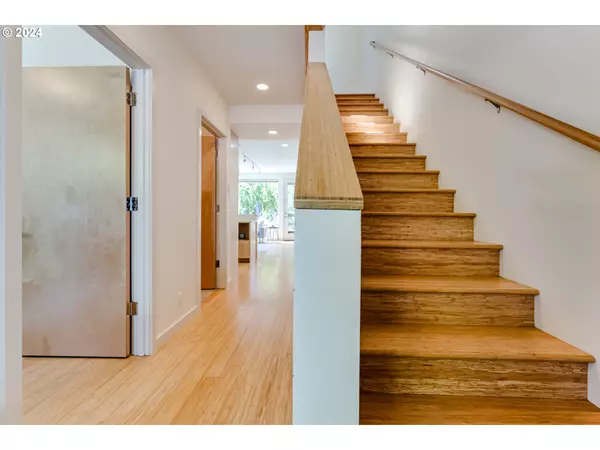Bought with Windermere RE Lane County
For more information regarding the value of a property, please contact us for a free consultation.
852 W 27TH AVE Eugene, OR 97405
Want to know what your home might be worth? Contact us for a FREE valuation!

Our team is ready to help you sell your home for the highest possible price ASAP
Key Details
Sold Price $635,000
Property Type Townhouse
Sub Type Townhouse
Listing Status Sold
Purchase Type For Sale
Square Footage 1,502 sqft
Price per Sqft $422
MLS Listing ID 24671199
Sold Date 06/21/24
Style N W Contemporary, Townhouse
Bedrooms 3
Full Baths 2
Condo Fees $300
HOA Fees $300/mo
Year Built 2012
Annual Tax Amount $5,882
Tax Year 2023
Lot Size 1,742 Sqft
Property Description
Who wants to live in the vibrant Friendly neighborhood? Who doesn't?? Welcome to easy, elegant living at it's finest. This townhome is your retreat. Sunshine streams in the south facing windows, bamboo floors gleam throughout. Updated kitchen with quartz countertops, tile backsplash and maple cabinets. Primary bedroom is located on the second floor with private spa-like bath and balcony overlooking the common area gardens. There is one bedroom on the main level which is convenient for an office, guest room or workout space. Options abound. The community is welcoming,fun,social. Call for a showing!
Location
State OR
County Lane
Area _244
Rooms
Basement Crawl Space
Interior
Interior Features Ceiling Fan, Dual Flush Toilet, Engineered Bamboo, Heat Recovery Ventilator, High Ceilings, Laundry, Soaking Tub, Washer Dryer
Heating Ductless, Heat Exchanger, Heat Pump
Cooling Heat Exchanger, Mini Split
Appliance Dishwasher, Disposal, Free Standing Range, Free Standing Refrigerator, Pantry, Plumbed For Ice Maker, Quartz, Range Hood, Stainless Steel Appliance, Tile
Exterior
Exterior Feature Patio, Raised Beds, Tool Shed
Garage Detached
Garage Spaces 1.0
View Territorial
Roof Type Metal
Parking Type Driveway
Garage Yes
Building
Lot Description Level
Story 2
Foundation Stem Wall
Sewer Public Sewer
Water Public Water
Level or Stories 2
Schools
Elementary Schools Adams
Middle Schools Arts & Tech
High Schools Churchill
Others
Senior Community No
Acceptable Financing Cash, Conventional, FHA
Listing Terms Cash, Conventional, FHA
Read Less

GET MORE INFORMATION




