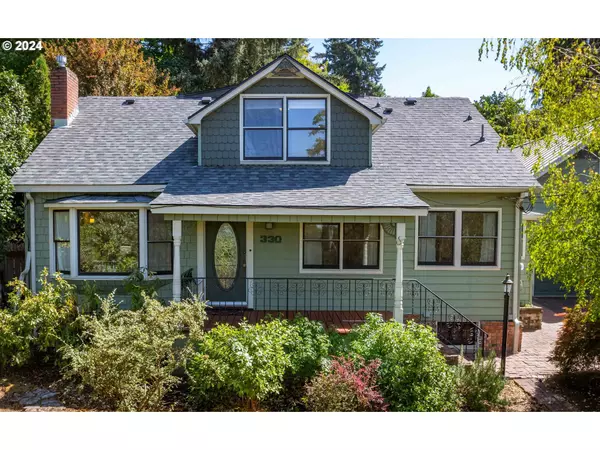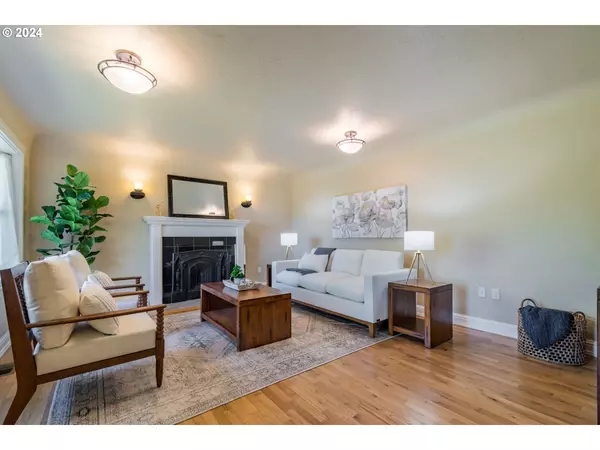Bought with RE/MAX Integrity
For more information regarding the value of a property, please contact us for a free consultation.
330 CREST DR Eugene, OR 97405
Want to know what your home might be worth? Contact us for a FREE valuation!

Our team is ready to help you sell your home for the highest possible price ASAP
Key Details
Sold Price $745,000
Property Type Single Family Home
Sub Type Single Family Residence
Listing Status Sold
Purchase Type For Sale
Square Footage 2,484 sqft
Price per Sqft $299
MLS Listing ID 24131762
Sold Date 06/21/24
Style Stories2, Craftsman
Bedrooms 6
Full Baths 5
Year Built 1938
Annual Tax Amount $6,203
Tax Year 2023
Lot Size 0.330 Acres
Property Description
Discover the charm of 330 Crest Drive, a 1930s Craftsman with 4 bedrooms & 3 bathrooms in the main house along with two separate & private guest quarters. Here vintage appeal is seamlessly blended with modern updates. Nestled on 1/3 of an acre right across the street from Wayne Morse Farm. Enjoy privacy amid trees with views of the park and city. Step inside to wood floors, antique doorknobs, and stained-glass windows throughout. On the main level you'll enjoy a living room with bay window and gothic fireplace surround, a full bathroom, and versatile bedroom/home office. Also on the main floor is the gourmet kitchen which offers all the features for the sophisticated home chef and pleasing touches such as a gas fireplace and finely crafted wood cabinets. Upstairs, you'll find two bedrooms, shared hall bath with clawfoot tub, and a primary suite with garden tub, shower, and an antique vanity repurposed into a delightful sink. French doors open to the large, covered deck overlooking the tiered backyard with a full outdoor kitchen, water feature pond, and creative studio. Above the detached garage, discover a one-bedroom guest quarters with its own kitchen, bathroom, and laundry. Hidden away on the side of the garage is a darling studio guest space with its own kitchenette and bathroom. Under a 10-minute drive to downtown Eugene and the University, close to schools, shopping, and restaurants, this captivating property offers endless opportunities!
Location
State OR
County Lane
Area _244
Zoning R1
Rooms
Basement Partially Finished, Storage Space, Unfinished
Interior
Interior Features Ceiling Fan, Hardwood Floors, High Speed Internet, Jetted Tub, Separate Living Quarters Apartment Aux Living Unit, Soaking Tub, Wainscoting, Washer Dryer
Heating Ductless, Forced Air
Cooling Central Air
Fireplaces Number 2
Fireplaces Type Gas, Insert
Appliance Appliance Garage, Builtin Oven, Builtin Range, Dishwasher, Disposal, Free Standing Refrigerator, Gas Appliances, Granite, Microwave, Pantry, Plumbed For Ice Maker, Pot Filler, Range Hood, Trash Compactor
Exterior
Exterior Feature Accessory Dwelling Unit, Builtin Barbecue, Covered Deck, Covered Patio, Deck, Fenced, Garden, Gas Hookup, Outbuilding, Security Lights, Sprinkler, Water Feature, Yard
Garage Detached, Oversized, PartiallyConvertedtoLivingSpace
Garage Spaces 1.0
View City, Territorial, Valley
Roof Type Composition
Parking Type Driveway, Off Street
Garage Yes
Building
Lot Description Private, Terraced, Trees
Story 3
Foundation Concrete Perimeter
Sewer Public Sewer
Water Public Water
Level or Stories 3
Schools
Elementary Schools Adams
Middle Schools Spencer Butte
High Schools South Eugene
Others
Senior Community No
Acceptable Financing Cash, Conventional, FHA, VALoan
Listing Terms Cash, Conventional, FHA, VALoan
Read Less

GET MORE INFORMATION




