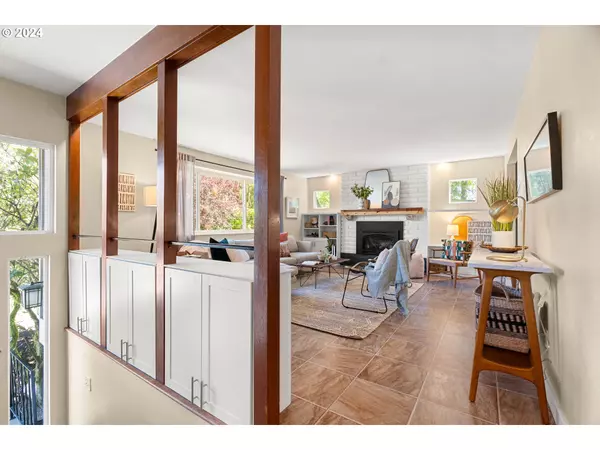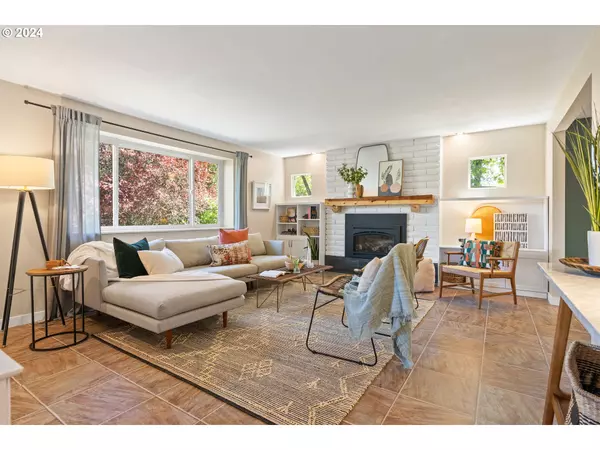Bought with Living Room Realty
For more information regarding the value of a property, please contact us for a free consultation.
5919 SW 52ND AVE Portland, OR 97221
Want to know what your home might be worth? Contact us for a FREE valuation!

Our team is ready to help you sell your home for the highest possible price ASAP
Key Details
Sold Price $735,000
Property Type Single Family Home
Sub Type Single Family Residence
Listing Status Sold
Purchase Type For Sale
Square Footage 1,908 sqft
Price per Sqft $385
MLS Listing ID 24671409
Sold Date 06/14/24
Style Split
Bedrooms 4
Full Baths 3
Year Built 1974
Annual Tax Amount $7,291
Tax Year 2023
Lot Size 0.260 Acres
Property Description
Welcome to this fantastic split-level home boasting a cozy updated interior, a flexible layout, and lovely outdoor green spaces. Perched at the end of a cul-de-sac, this home borders a neighborhood nature trail, Hayhurst Elementary, and Pendleton Park. Natural light weaves seamlessly throughout the home, from the moment you step into the open foyer to the upstairs deck accessed through sliding doors. The open layout between the front room, dining space, and kitchen invites effortless flow and connectivity. Slide open the doors for summer dinners creating a seamless indoor-outdoor living experience. The flexible floor plan offers 3 bedrooms on the upper level, while a fourth bedroom en-suite awaits below, providing versatility and privacy. Textures abound, including terracotta tile, marble, brick, porcelain, quartz, and cedar. Remodeled bathrooms feature a zen soaking tub, a shower for two, + banks of storage/closet space, ensuring luxury and functionality. Step outside & into a backyard built for adventure with detached get-away spaces designed for play and exercise. Discover a rock climbing wall, a dedicated space for gear, and an insulated workout room, perfect for pursuing your fitness goals. Seeking a dreamy hide-out corner for summer forts and climbing? Look no further. Above ground pool, patio, lush lawn, and side yard have everyone covered. Not to be missed - the double car garage w/ lots of storage. Open Sat/Sunday.
Location
State OR
County Multnomah
Area _148
Rooms
Basement Finished, Full Basement
Interior
Interior Features Garage Door Opener, Laundry, Tile Floor, Vinyl Floor, Wallto Wall Carpet
Heating Forced Air
Cooling Central Air
Fireplaces Number 2
Fireplaces Type Gas, Insert
Appliance Dishwasher, Disposal, Free Standing Gas Range, Free Standing Refrigerator, Island, Microwave, Stainless Steel Appliance, Tile
Exterior
Exterior Feature Deck, Fenced, Sprinkler, Yard
Garage Attached
Garage Spaces 2.0
Roof Type Composition
Parking Type Driveway, Off Street
Garage Yes
Building
Lot Description Cul_de_sac, Green Belt, Trees
Story 2
Foundation Concrete Perimeter
Sewer Public Sewer
Water Public Water
Level or Stories 2
Schools
Elementary Schools Hayhurst
Middle Schools Robert Gray
High Schools Ida B Wells
Others
Senior Community No
Acceptable Financing Cash, Conventional, FHA, VALoan
Listing Terms Cash, Conventional, FHA, VALoan
Read Less

GET MORE INFORMATION




