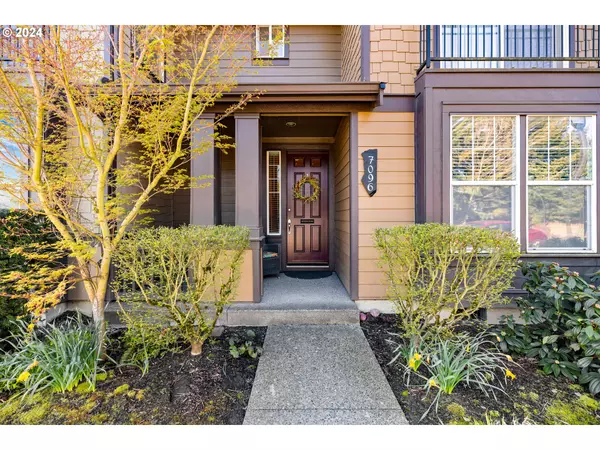Bought with John L. Scott
For more information regarding the value of a property, please contact us for a free consultation.
7096 NE CHERRY DR Hillsboro, OR 97124
Want to know what your home might be worth? Contact us for a FREE valuation!

Our team is ready to help you sell your home for the highest possible price ASAP
Key Details
Sold Price $380,000
Property Type Condo
Sub Type Condominium
Listing Status Sold
Purchase Type For Sale
Square Footage 1,221 sqft
Price per Sqft $311
Subdivision Stonewater At Orenco
MLS Listing ID 24327764
Sold Date 06/20/24
Style Craftsman
Bedrooms 2
Full Baths 2
Condo Fees $343
HOA Fees $343/mo
Year Built 2003
Annual Tax Amount $3,077
Tax Year 2023
Property Description
PRICE IMPROVED! Sunday(3-5pm). Don't miss this darling upper-level 2 bed/2 bath condo in lovely Stonewater at Orenco. Freshly painted walls & ceilings and extensive windows create a light-filled home. Primary bedroom suite with a juliet balcony has a roomy walk-in closet, adjoining bath w/dual sinks and a private water closet w/shower. The large kitchen features a pantry, extensive counter space and cabinetry w/new SS microwave, dishwasher and french door refrigerator. This popular plan has a great room with gas fireplace open to the kitchen and dining area which lead to a private south facing patio to enjoy the sunny days ahead. A second bedroom and bath are perfect for guests or a home office. Your laundry room already has a washer and dryer! The attached garage has extensive platform storage. New roof in 2020 and new A/C unit in 2022. Walkable to the MAX station, Platform District and Orenco Station shops, restaurants and coffee shops.
Location
State OR
County Washington
Area _152
Rooms
Basement None
Interior
Interior Features Engineered Hardwood, Garage Door Opener, High Speed Internet, Laundry, Skylight, Vinyl Floor, Wallto Wall Carpet, Washer Dryer
Heating Forced Air
Cooling Central Air
Fireplaces Number 1
Fireplaces Type Gas
Appliance Builtin Oven, Cooktop, Dishwasher, Disposal, Free Standing Refrigerator, Gas Appliances, Microwave, Pantry, Plumbed For Ice Maker, Stainless Steel Appliance, Tile
Exterior
Exterior Feature Patio, Porch
Garage Attached
Garage Spaces 1.0
Roof Type Composition
Garage Yes
Building
Lot Description Level
Story 2
Sewer Public Sewer
Water Public Water
Level or Stories 2
Schools
Elementary Schools Quatama
Middle Schools Poynter
High Schools Liberty
Others
Senior Community No
Acceptable Financing Cash, Conventional
Listing Terms Cash, Conventional
Read Less

GET MORE INFORMATION




