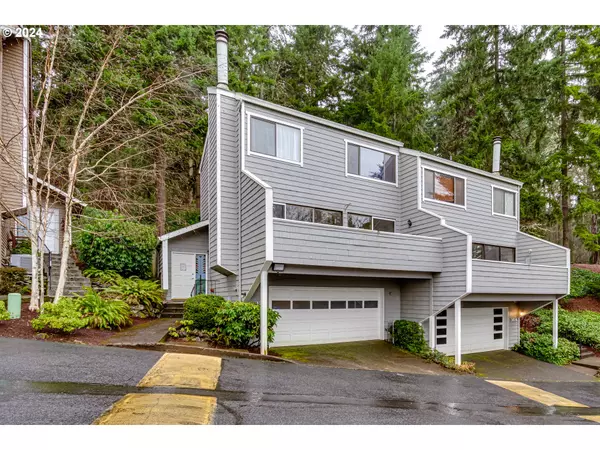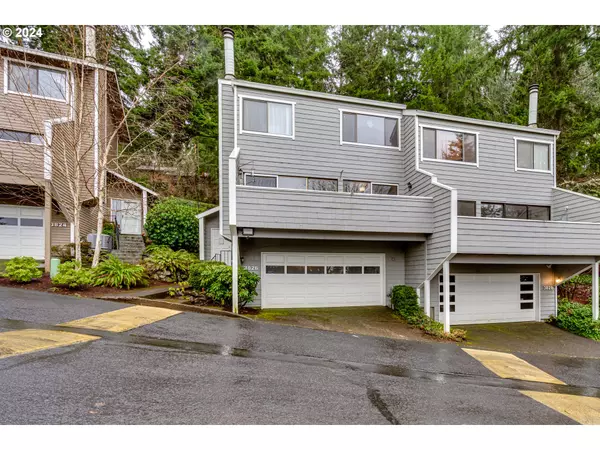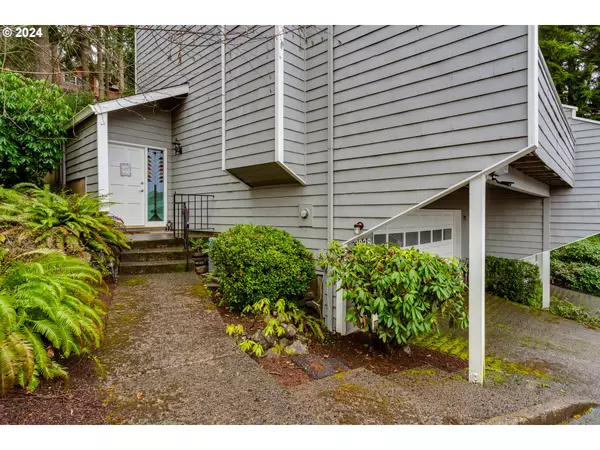Bought with eXp Realty LLC
For more information regarding the value of a property, please contact us for a free consultation.
3826 COLONY OAKS DR Eugene, OR 97405
Want to know what your home might be worth? Contact us for a FREE valuation!

Our team is ready to help you sell your home for the highest possible price ASAP
Key Details
Sold Price $307,000
Property Type Townhouse
Sub Type Townhouse
Listing Status Sold
Purchase Type For Sale
Square Footage 1,179 sqft
Price per Sqft $260
Subdivision Willow Creek/Churchill
MLS Listing ID 24499150
Sold Date 06/20/24
Style Townhouse
Bedrooms 2
Full Baths 1
Condo Fees $419
HOA Fees $419/mo
Year Built 1979
Annual Tax Amount $3,757
Tax Year 2023
Property Description
Discover the perfect blend of comfort and style in this light and bright 2-bedroom, 1.5-bathroom condo nestled in the charming Colony Oaks community. The home boasts a fantastic layout with a seamlessly flowing living room and kitchen on the main level, creating an inviting space for both relaxation and entertaining. Step into a modern haven with stainless steel appliances that were thoughtfully upgraded in 2018, enhancing the kitchen's functionality and aesthetic appeal. The entire interior has been freshly painted, creating a crisp and clean atmosphere that welcomes you home. Enjoy the ambiance of a cozy gas fireplace, adding warmth to the living space, while updated LED lights throughout provide a touch of contemporary elegance. Upstairs, find the two bedrooms offering a private retreat, ensuring a restful night's sleep. Furnace and heat pump replaced in 2021 and regularly serviced, guaranteeing year-round comfort. The spacious 2-car garage goes beyond convenience, featuring additional storage space and a workshop area, catering to all your storage and hobby needs. Contact your favorite REALTOR® today for a private showing!
Location
State OR
County Lane
Area _244
Zoning R-1
Interior
Interior Features Floor3rd, Garage Door Opener, Laminate Flooring, Laundry, Vinyl Floor, Wallto Wall Carpet
Heating Forced Air, Heat Pump
Cooling Heat Pump
Fireplaces Number 1
Fireplaces Type Gas
Appliance Disposal, Double Oven, Free Standing Range, Free Standing Refrigerator, Microwave, Plumbed For Ice Maker, Stainless Steel Appliance
Exterior
Exterior Feature Deck, Patio
Garage Attached
Garage Spaces 2.0
View Mountain, Trees Woods
Roof Type Composition,Shingle
Parking Type On Street
Garage Yes
Building
Lot Description Level, Sloped, Trees
Story 3
Foundation Concrete Perimeter
Sewer Public Sewer
Water Public Water
Level or Stories 3
Schools
Elementary Schools Mccornack
Middle Schools Kennedy
High Schools Churchill
Others
Senior Community No
Acceptable Financing Cash, Conventional, FHA, VALoan
Listing Terms Cash, Conventional, FHA, VALoan
Read Less

GET MORE INFORMATION




