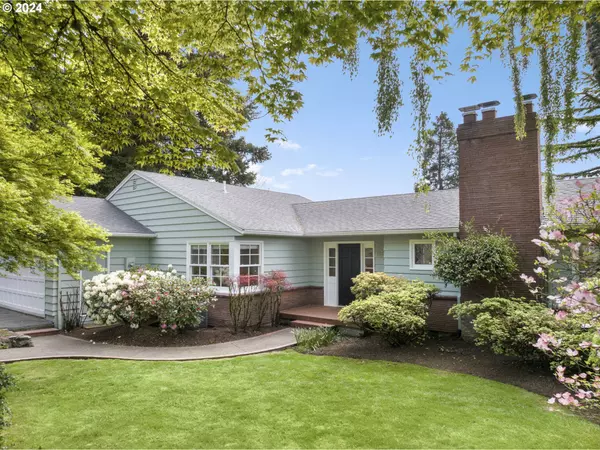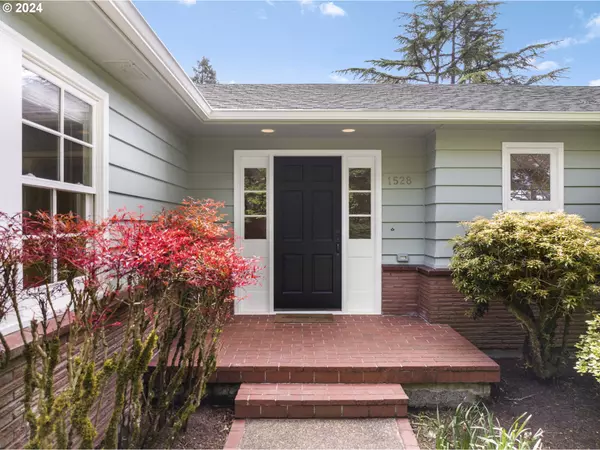Bought with Windermere Realty Trust
For more information regarding the value of a property, please contact us for a free consultation.
1528 SW WESTWOOD CT Portland, OR 97239
Want to know what your home might be worth? Contact us for a FREE valuation!

Our team is ready to help you sell your home for the highest possible price ASAP
Key Details
Sold Price $1,015,000
Property Type Single Family Home
Sub Type Single Family Residence
Listing Status Sold
Purchase Type For Sale
Square Footage 3,506 sqft
Price per Sqft $289
MLS Listing ID 24138211
Sold Date 06/14/24
Style Daylight Ranch, Ranch
Bedrooms 4
Full Baths 3
Year Built 1953
Annual Tax Amount $14,768
Tax Year 2023
Lot Size 0.260 Acres
Property Description
A true oasis with territorial views abound with this 4 bedroom 3 full bath ranch style home that has been freshly painted inside and out. Hardwood floors on the main level features wood burning fireplace in the family room and gas burning fireplace in the kitchen. This beautiful home is an entertainers paradise with large deck off the kitchen and living room encompassing sweeping year-round views. The main level features the primary bedroom with en suite bathroom as well as second bedroom and second bathroom. The kitchen features granite counters, stainless appliances a large chefs island with 36 inch gas cooktop, double oven and gas fireplace. Plenty of room to sprawl out between two floors with 3,506 sq/ft. including daylight lower level with large media room featuring a wood burning fireplace, two more bedrooms one with second en suite bathroom as well as large workout room. All this and you are centrally located in Hillsdale close to restaurants with an easy drive to downtown Portland.
Location
State OR
County Multnomah
Area _148
Rooms
Basement Daylight, Finished, Full Basement
Interior
Interior Features Garage Door Opener, Hardwood Floors, Wallto Wall Carpet, Washer Dryer
Heating Forced Air
Cooling Central Air
Fireplaces Number 3
Fireplaces Type Gas, Wood Burning
Appliance Builtin Oven, Builtin Refrigerator, Cook Island, Dishwasher, Double Oven, Granite, Microwave, Stainless Steel Appliance
Exterior
Exterior Feature Sprinkler
Garage Attached
Garage Spaces 2.0
View Territorial
Roof Type Composition
Parking Type Driveway
Garage Yes
Building
Story 2
Foundation Concrete Perimeter
Sewer Public Sewer
Water Public Water
Level or Stories 2
Schools
Elementary Schools Rieke
Middle Schools Robert Gray
High Schools Ida B Wells
Others
Senior Community No
Acceptable Financing Cash, Conventional, FHA, VALoan
Listing Terms Cash, Conventional, FHA, VALoan
Read Less

GET MORE INFORMATION




