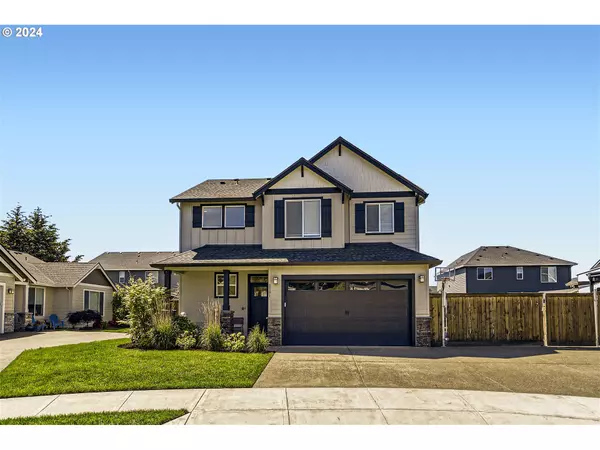Bought with John L. Scott
For more information regarding the value of a property, please contact us for a free consultation.
2291 SE 11TH AVE Canby, OR 97013
Want to know what your home might be worth? Contact us for a FREE valuation!

Our team is ready to help you sell your home for the highest possible price ASAP
Key Details
Sold Price $575,000
Property Type Single Family Home
Sub Type Single Family Residence
Listing Status Sold
Purchase Type For Sale
Square Footage 1,898 sqft
Price per Sqft $302
MLS Listing ID 24363642
Sold Date 06/17/24
Style Stories2, Traditional
Bedrooms 3
Full Baths 2
Condo Fees $25
HOA Fees $25/mo
Year Built 2020
Annual Tax Amount $5,575
Tax Year 2023
Property Description
As you step into this lovely 3 bedroom 2.5 bathroom home, you'll immediately feel the warmth and comfort it exudes. The welcoming atmosphere is perfect for hosting gatherings with loved ones or simply enjoying a quiet evening in. The spacious kitchen is a dream for any cooking enthusiast, with ample counter space and storage to make meal preparation a breeze. And when it's time to unwind, imagine cozying up by the fireplace or taking a soak in the hot tub. The home boasts beautiful finishes that are sure to impress. The well-maintained yard, large RV slab and 220 power add an extra touch of convenience and versatility to this already fantastic property. It's not just a house; it's a place where memories can be made and cherished for years to come.
Location
State OR
County Clackamas
Area _146
Rooms
Basement Crawl Space
Interior
Interior Features Ceiling Fan, Garage Door Opener, High Ceilings, Laundry, Vinyl Floor
Heating Forced Air
Cooling Central Air
Fireplaces Number 1
Fireplaces Type Gas
Appliance Builtin Oven, Builtin Range, Dishwasher, Disposal, Free Standing Refrigerator, Gas Appliances, Island, Microwave, Pantry, Plumbed For Ice Maker, Pot Filler, Quartz, Range Hood, Solid Surface Countertop, Stainless Steel Appliance
Exterior
Exterior Feature Fenced, Free Standing Hot Tub, Patio, Porch, R V Parking, R V Boat Storage, Yard
Garage Attached
Garage Spaces 2.0
Roof Type Composition
Parking Type Driveway, R V Access Parking
Garage Yes
Building
Lot Description Level
Story 2
Foundation Concrete Perimeter
Sewer Public Sewer
Water Public Water
Level or Stories 2
Schools
Elementary Schools Carus
Middle Schools Baker Prairie
High Schools Canby
Others
Senior Community No
Acceptable Financing Cash, Conventional, FHA, Other
Listing Terms Cash, Conventional, FHA, Other
Read Less

GET MORE INFORMATION




