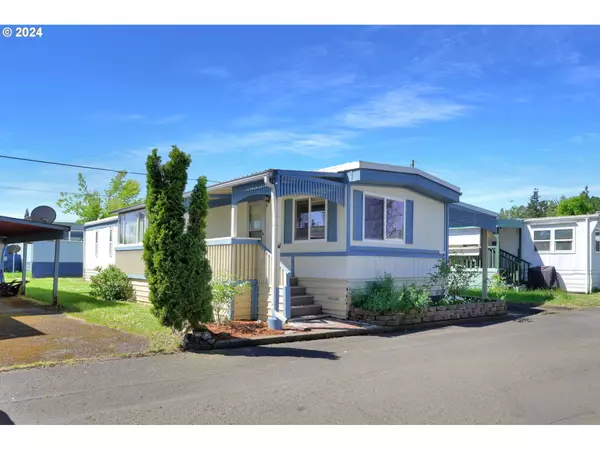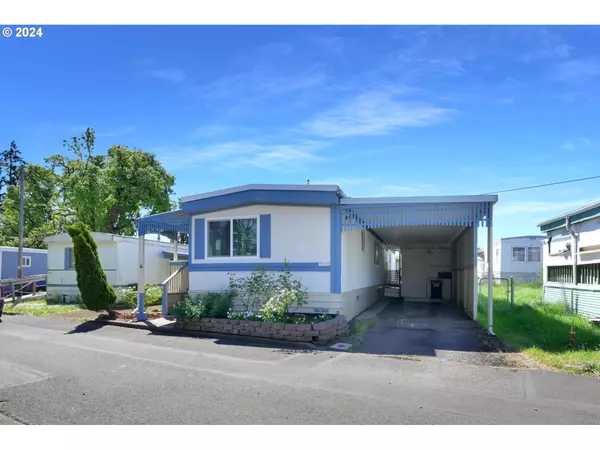Bought with Harcourts West Real Estate
For more information regarding the value of a property, please contact us for a free consultation.
34956 SEAVEY LOOP RD #73 Eugene, OR 97405
Want to know what your home might be worth? Contact us for a FREE valuation!

Our team is ready to help you sell your home for the highest possible price ASAP
Key Details
Sold Price $69,900
Property Type Manufactured Home
Sub Type Manufactured Homein Park
Listing Status Sold
Purchase Type For Sale
Square Footage 924 sqft
Price per Sqft $75
Subdivision The Village At Seavey Loop
MLS Listing ID 24360090
Sold Date 06/18/24
Style Stories1, Single Wide Manufactured
Bedrooms 2
Full Baths 1
Land Lease Amount 650.0
Year Built 1973
Tax Year 2023
Property Description
Enjoy affordability, comfort, and easy living in The Village at Seavey Loop, an all ages community. As you step inside this charming 924 square foot single wide home, you'll settle into a recently remodeled interior boasting newer kitchen cabinets & counters, fresh interior paint, and sleek laminate floors throughout. Outside, enjoy the backdrop of Mt. Pisgah & Community Park from your covered porch, or make use of a refreshed landscape welcoming you with garden beds ready for your creativity! An extra deep carport with storage shed offers ample space for your vehicles and tools. Additionally, a yard shed provides even more storage solutions to enjoy and maintain your outdoor spaces. With full price offer, seller will purchase a 1 year home warranty for buyer. Buyers MUST be approved for residency by park management: Brett (503)546-7653 or Nancy Gomez 541-650-2981. Space Rent of $650/month includes Water, Sewer, & Garbage. Don't miss this opportunity to own a cozy home for under $100,000!
Location
State OR
County Lane
Area _243
Rooms
Basement Crawl Space
Interior
Interior Features Ceiling Fan, Laminate Flooring, Laundry, Vinyl Floor, Washer Dryer
Heating Forced Air
Cooling None
Appliance Dishwasher, Free Standing Gas Range, Free Standing Refrigerator, Gas Appliances, Microwave
Exterior
Exterior Feature Covered Patio, Garden, Gas Hookup, Private Road, Raised Beds, Security Lights, Storm Door, Tool Shed, Workshop, Yard
Garage Carport, ExtraDeep
Garage Spaces 2.0
View Park Greenbelt, Seasonal, Trees Woods
Roof Type Membrane,Rubber
Parking Type Carport, Covered
Garage Yes
Building
Lot Description Commons, Level, Trees
Story 1
Foundation Pillar Post Pier
Sewer Public Sewer
Water Public Water
Level or Stories 1
Schools
Elementary Schools Centennial
Middle Schools Hamlin
High Schools Springfield
Others
Senior Community No
Acceptable Financing Cash
Listing Terms Cash
Read Less

GET MORE INFORMATION




