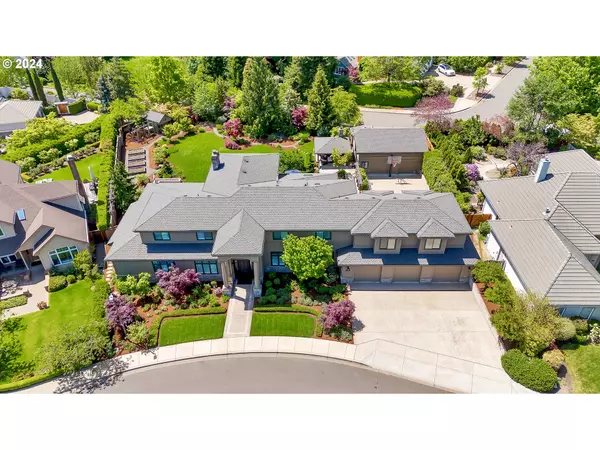Bought with Berkshire Hathaway HomeServices Real Estate Professionals
For more information regarding the value of a property, please contact us for a free consultation.
750 CLUB WAY Eugene, OR 97401
Want to know what your home might be worth? Contact us for a FREE valuation!

Our team is ready to help you sell your home for the highest possible price ASAP
Key Details
Sold Price $2,340,000
Property Type Single Family Home
Sub Type Single Family Residence
Listing Status Sold
Purchase Type For Sale
Square Footage 6,712 sqft
Price per Sqft $348
MLS Listing ID 24090162
Sold Date 06/17/24
Style Stories2, Custom Style
Bedrooms 6
Full Baths 5
Condo Fees $220
HOA Fees $18/ann
Year Built 1998
Annual Tax Amount $17,050
Tax Year 2023
Lot Size 0.570 Acres
Property Description
Exquisite stunning home with thoughtful design and attention to detail throughout! Located in the heart of Eugene just minutes to the Eugene Country Club, Valley River Center, Willamette River biking/ walking paths, dining and Autzen Stadium. Truly a one-of-a-kind property that includes six bedrooms, chef's kitchen, floor to ceiling fireplace, beautiful main level primary suite with a Kohler infinity edge jetted tub and a separate space for an office, gym or nursery. The bonus space includes a full wet bar. The home is ideal for entertaining with a Casita ( guest house ) for overnight guests with a separate entrance on a separate street featuring a comfortable one bedroom, one full bath with ductless heating/ cooling plus a dedicated drive-through two car garage situated for privacy. The main home has a drive-through oversized 3 car garage. The covered outdoor area features a cozy stone gas fireplace, koi pond, fountains, paths with lights, raised garden beds, playhouse all adorn this incredible private double lot. Completely walled backyard is secure and safe with a dog run if needed. The spectacular property truly has it all with desirable amenities, smart home features, lots of built-ins and a 45-year roof installed six years ago. LOVELY IN EVERY WAY!
Location
State OR
County Lane
Area _242
Zoning R-3
Rooms
Basement Crawl Space
Interior
Interior Features Accessory Dwelling Unit, Air Cleaner, Ceiling Fan, Central Vacuum, Garage Door Opener, Hardwood Floors, Heated Tile Floor, High Ceilings, High Speed Internet, Intercom, Jetted Tub, Laundry, Quartz, Separate Living Quarters Apartment Aux Living Unit, Skylight, Soaking Tub, Sound System, Tile Floor, Wainscoting, Wallto Wall Carpet, Wood Floors
Heating Forced Air
Cooling Central Air
Fireplaces Number 3
Fireplaces Type Gas, Wood Burning
Appliance Appliance Garage, Builtin Range, Builtin Refrigerator, Cook Island, Cooktop, Dishwasher, Disposal, Double Oven, Down Draft, Gas Appliances, Granite, Island, Microwave, Pantry, Quartz, Wine Cooler
Exterior
Exterior Feature Accessory Dwelling Unit, Builtin Barbecue, Fenced, Gazebo, Outdoor Fireplace, Porch, Raised Beds, Satellite Dish, Second Garage, Second Residence, Security Lights, Sprinkler, Water Feature, Yard
Garage Attached, Detached, Oversized
Garage Spaces 6.0
Roof Type Shake
Parking Type Driveway, On Street
Garage Yes
Building
Lot Description Level, Private
Story 2
Foundation Block, Concrete Perimeter
Sewer Public Sewer
Water Public Water
Level or Stories 2
Schools
Elementary Schools Willagillespie
Middle Schools Cal Young
High Schools Sheldon
Others
Senior Community No
Acceptable Financing Cash, Conventional
Listing Terms Cash, Conventional
Read Less

GET MORE INFORMATION




