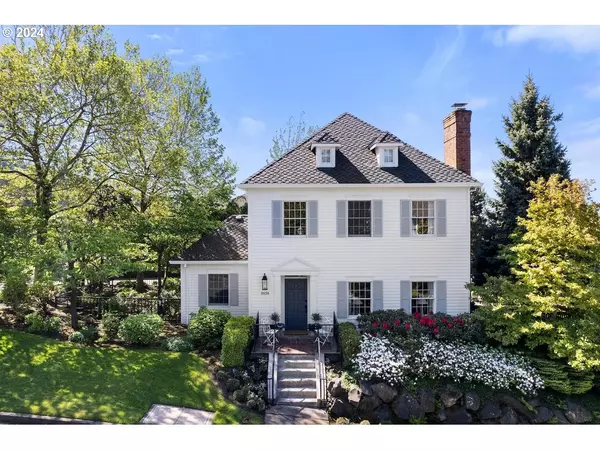Bought with Windermere Realty Trust
For more information regarding the value of a property, please contact us for a free consultation.
8636 NW HAZELTINE ST Portland, OR 97229
Want to know what your home might be worth? Contact us for a FREE valuation!

Our team is ready to help you sell your home for the highest possible price ASAP
Key Details
Sold Price $820,000
Property Type Single Family Home
Sub Type Single Family Residence
Listing Status Sold
Purchase Type For Sale
Square Footage 1,940 sqft
Price per Sqft $422
Subdivision Forest Heights
MLS Listing ID 24692735
Sold Date 06/17/24
Style Capecod
Bedrooms 3
Full Baths 3
Condo Fees $400
HOA Fees $33
Year Built 1990
Annual Tax Amount $13,916
Tax Year 2023
Lot Size 9,147 Sqft
Property Description
Stunning Forest Heights Cape Cod on corner lot with views of the Coastal Range! Light, bright and open floor plan with sun-drenched rooms, Oak hardwood floors, recessed lighting & crown molding. Spacious living room with masonry fireplace and windows on two sides, letting in an abundance of natural light. French doors lead to the formal dining room with sliding glass door to the back yard. The beautifully remodeled kitchen boasts Quartz counters, marble backsplash, spacious breakfast nook with built-in bookshelves and Dacor and Bosch stainless appliances. This amazing floor plan features a highly sought-after main floor bedroom and full bathroom. The laundry room, which doubles as a mudroom, is conveniently located on the main floor and includes a washer, dryer and a sink. Upstairs are two ensuite bedrooms and a landing with built-in bookshelves and a window seat with storage. The spacious primary suite offers dual closets with mirrored doors and a gorgeous bathroom with marble floors & counters, vanity with dual sinks and separate tub & shower. The second bedroom features a large walk-in closet and its own bathroom. The 2-car attached garage can be used for storage since the driveway is long enough to accommodate multiple cars. Or why not a boat or an RV? The oversized 0.21-acre lot is a gardener's paradise. Both the front and rear yards are fully fenced for your furry friends. There are cherry trees, magnolia, sycamore, spruce and flowering shrubs such as rhododendron, azaleas, camellias, hydrangeas, and roses. The front yard is an English garden with a tree canopy that offers shade on hot days. The sunny, west-facing back yard offers a park-like setting with a huge brick patio for outdoor dinners. The landscaped grounds also feature a grassy area and stone pathways. Enjoy close proximity to everything Forest Heights has to offer, including 6 miles of hiking trails, 215 acres of common areas, town center, playgrounds and top-rated Forest Park Elementary School! [Home Energy Score = 7. HES Report at https://rpt.greenbuildingregistry.com/hes/OR10048703]
Location
State OR
County Multnomah
Area _148
Zoning R10
Rooms
Basement Crawl Space
Interior
Interior Features Garage Door Opener, Hardwood Floors, Laundry, Marble, Quartz, Tile Floor, Wallto Wall Carpet, Washer Dryer, Wood Floors
Heating Forced Air
Cooling Central Air
Fireplaces Number 1
Fireplaces Type Gas, Wood Burning
Appliance Builtin Oven, Builtin Refrigerator, Convection Oven, Cooktop, Dishwasher, Disposal, Gas Appliances, Marble, Microwave, Plumbed For Ice Maker, Quartz, Solid Surface Countertop, Stainless Steel Appliance
Exterior
Exterior Feature Fenced, Garden, Patio, Sprinkler, Yard
Garage Attached
Garage Spaces 2.0
View Mountain, Territorial, Valley
Roof Type Composition
Parking Type Driveway, Off Street
Garage Yes
Building
Lot Description Corner Lot, Gentle Sloping, Trees
Story 2
Foundation Concrete Perimeter
Sewer Public Sewer
Water Public Water
Level or Stories 2
Schools
Elementary Schools Forest Park
Middle Schools West Sylvan
High Schools Lincoln
Others
Senior Community No
Acceptable Financing Cash, Conventional, FHA, VALoan
Listing Terms Cash, Conventional, FHA, VALoan
Read Less

GET MORE INFORMATION




