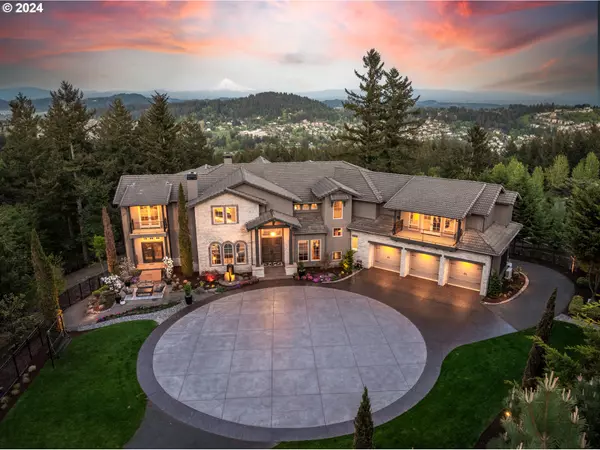Bought with MORE Realty
For more information regarding the value of a property, please contact us for a free consultation.
11800 SE IDLEMAN RD Happy Valley, OR 97086
Want to know what your home might be worth? Contact us for a FREE valuation!

Our team is ready to help you sell your home for the highest possible price ASAP
Key Details
Sold Price $3,679,000
Property Type Single Family Home
Sub Type Single Family Residence
Listing Status Sold
Purchase Type For Sale
Square Footage 9,755 sqft
Price per Sqft $377
Subdivision Happy Valley
MLS Listing ID 24144759
Sold Date 06/18/24
Style Custom Style
Bedrooms 5
Full Baths 6
Year Built 2004
Annual Tax Amount $35,182
Tax Year 2023
Lot Size 1.440 Acres
Property Description
Redefining luxury living in every way, this magnificent custom estate was fully remodeled in 2022 sparing no expense or fine finish and creating a masterpiece to rival its breathtaking Mt Hood views! From the 3 floor elevator to the custom wine cellar and tasting room, private guest apartment, and exceptional high design/use of space, the home enchants at every turn. Wend your way down the private drive and through the gates to find a sleek yet welcoming contemporary refuge adorned with multiple view decks and patios that gaze over the pristine refinished pool and patio gazebo with fireplace. Through the soaring front doors you'll find Mt Hood framed like a work of art through walls of 2 story viewing windows, a spectacular great room with mezzanine landing, showcase kitchen with rich quartzite counters, formal dining with butler's pantry, billiards room with deck, and main level executive office/primary bedroom option with nearby bathroom. Dressed to delight from top to bottom, the enormous upper level primary getaway suite is finished with a sitting room, two fireplaces, glamorous bathroom with dressing room and 2 decks. Enjoy 3 additional plush suites upstairs and a spacious media room with deck. Downstairs you'll enter a world apart with incredible entertaining options including the family room opening to the pool patios, bonus/flex rooms, and full apartment featuring 2nd gourmet kitchen and private entrance. A auto collector's dream with 2 showroom garages offering 6-7 parking spaces and motorcourt, fitness studio, laundry on each level, gleaming hardwoods, up to 21 ft ceilings, and designer lighting - simply unforgettable with undeniable privacy and craftsmanship throughout!
Location
State OR
County Clackamas
Area _145
Zoning R20
Rooms
Basement Daylight, Finished, Separate Living Quarters Apartment Aux Living Unit
Interior
Interior Features Central Vacuum, Elevator, Garage Door Opener, Hardwood Floors, High Ceilings, Quartz, Separate Living Quarters Apartment Aux Living Unit
Heating Forced Air90
Cooling Central Air
Fireplaces Number 6
Fireplaces Type Gas
Appliance Builtin Range, Builtin Refrigerator, Butlers Pantry, Dishwasher, Disposal, Double Oven, Gas Appliances, Island, Microwave, Pantry, Pot Filler, Range Hood, Wine Cooler
Exterior
Exterior Feature Covered Deck, Covered Patio, Deck, Fenced, Gas Hookup, In Ground Pool, Outdoor Fireplace, Patio, Second Garage, Spa, Sprinkler
Garage Attached, ExtraDeep, Oversized
Garage Spaces 6.0
View Mountain, Valley
Roof Type Tile
Parking Type Driveway, Off Street
Garage Yes
Building
Lot Description Gated, Private
Story 3
Foundation Concrete Perimeter
Sewer Public Sewer
Water Public Water
Level or Stories 3
Schools
Elementary Schools Happy Valley
Middle Schools Happy Valley
High Schools Adrienne Nelson
Others
Senior Community No
Acceptable Financing Cash, Conventional
Listing Terms Cash, Conventional
Read Less

GET MORE INFORMATION




