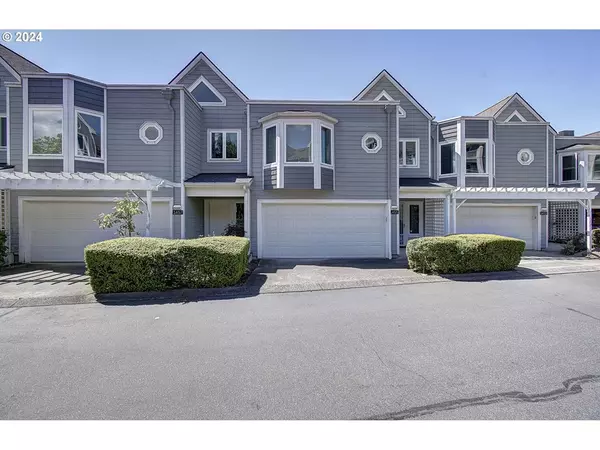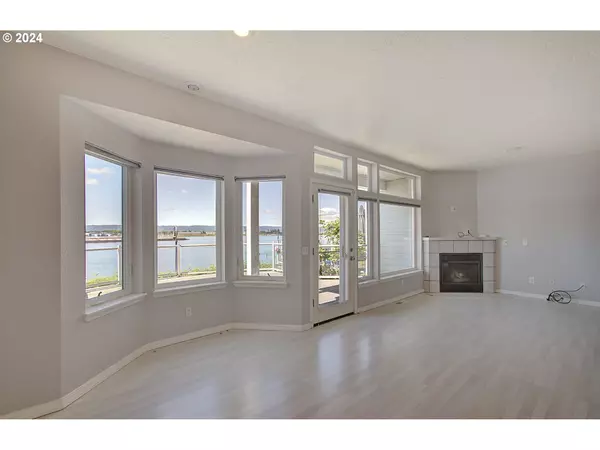Bought with Realty Pro, Inc.
For more information regarding the value of a property, please contact us for a free consultation.
1455 SE Columbia WAY Vancouver, WA 98661
Want to know what your home might be worth? Contact us for a FREE valuation!

Our team is ready to help you sell your home for the highest possible price ASAP
Key Details
Sold Price $1,300,000
Property Type Townhouse
Sub Type Townhouse
Listing Status Sold
Purchase Type For Sale
Square Footage 1,686 sqft
Price per Sqft $771
Subdivision Village At Columbia Shores
MLS Listing ID 24391567
Sold Date 06/14/24
Style Stories2, Townhouse
Bedrooms 3
Full Baths 2
Condo Fees $413
HOA Fees $413/mo
Year Built 1994
Annual Tax Amount $8,311
Property Description
Breath taking views of the Columbia River from almost every room of this stunning two story condominium You can enjoy the views when waking up with your coffee from your second story balcony or when you are curled up in front of a cozy fire in the living room or preparing food to entertain your family on your back deck. The first floor offers living/dining/kitchen area with high ceilings and a wall of windows to let in tons of beautiful natural light. The slider opens out to a beautiful back deck looking over the boardwalk and river. Tons of room for lots of potted flowers to create your own oasis. Upstairs you'll find two spare bedrooms with a full bath. One with a walk in closet and one with a view. Gorgeous primary bedroom overlooking the Columbia with private balcony, high ceilings w/fan, walk in clos- et and en suite bath with double vanity, soaking tub, and shower. This is a highly desirable location near walking paths, restaurants, shopping, and easy access so don't delay. Schedule your private tour now.
Location
State WA
County Clark
Area _13
Interior
Interior Features High Speed Internet, Laminate Flooring, Laundry, Wallto Wall Carpet
Heating Forced Air
Cooling Central Air
Fireplaces Number 1
Fireplaces Type Gas
Appliance Dishwasher, Disposal, Free Standing Range, Free Standing Refrigerator, Microwave, Pantry, Plumbed For Ice Maker
Exterior
Exterior Feature Deck, Second Garage
Garage Attached, Detached
Garage Spaces 4.0
Waterfront Yes
Waterfront Description RiverFront
View River, Territorial
Roof Type Composition,Flat
Parking Type Driveway
Garage Yes
Building
Lot Description Commons, Level
Story 2
Foundation Slab
Sewer Public Sewer
Water Public Water
Level or Stories 2
Schools
Elementary Schools Harney
Middle Schools Discovery
High Schools Hudsons Bay
Others
Senior Community No
Acceptable Financing Cash, Conventional, VALoan
Listing Terms Cash, Conventional, VALoan
Read Less

GET MORE INFORMATION




