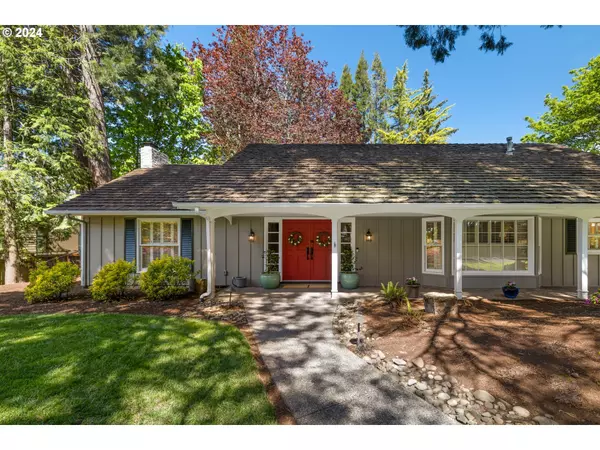Bought with Berkshire Hathaway HomeServices NW Real Estate
For more information regarding the value of a property, please contact us for a free consultation.
12245 NW MAPLE HILL LN Portland, OR 97229
Want to know what your home might be worth? Contact us for a FREE valuation!

Our team is ready to help you sell your home for the highest possible price ASAP
Key Details
Sold Price $1,395,000
Property Type Single Family Home
Sub Type Single Family Residence
Listing Status Sold
Purchase Type For Sale
Square Footage 3,258 sqft
Price per Sqft $428
Subdivision Cedar Mill
MLS Listing ID 24242611
Sold Date 06/14/24
Style Stories2, Traditional
Bedrooms 5
Full Baths 3
Year Built 1969
Annual Tax Amount $8,931
Tax Year 2023
Lot Size 0.560 Acres
Property Description
Welcome to this classic custom home that sits on the most coveted street in Cedar Mill. Private, leveled flat half acre lot with swimming pool, and room for SportCourt, the backyard possibilities are endless. Inside and out this house is an entertainers delight! Tons of storage on every floor. Driveway has extra room for cars, parking, and basketball hoop. Primary bedroom is on the MAIN floor. Washington County taxes. Great location to Cedar Mill shopping center, Sunset HS, freeway access, St. Vincent, Intel and Nike. Don't miss this one!! Enjoy this pool and yard all summer long!!
Location
State OR
County Washington
Area _149
Rooms
Basement Crawl Space
Interior
Interior Features Garage Door Opener, Hardwood Floors, Laundry, Sprinkler, Wallto Wall Carpet
Heating Forced Air, Heat Pump
Cooling Heat Pump
Fireplaces Number 2
Fireplaces Type Wood Burning
Appliance Builtin Oven, Builtin Range, Convection Oven, Cook Island, Cooktop, Dishwasher, Disposal, Down Draft, Free Standing Refrigerator, Gas Appliances, Granite, Island, Microwave, Plumbed For Ice Maker, Stainless Steel Appliance
Exterior
Exterior Feature Fenced, In Ground Pool, Patio, Sprinkler, Yard
Garage Attached, Oversized
Garage Spaces 2.0
View Territorial
Roof Type Shake
Parking Type Driveway, On Street
Garage Yes
Building
Lot Description Level, Private
Story 2
Foundation Concrete Perimeter
Sewer Public Sewer
Water Public Water
Level or Stories 2
Schools
Elementary Schools Bonny Slope
Middle Schools Tumwater
High Schools Sunset
Others
Senior Community No
Acceptable Financing CallListingAgent, Cash, Conventional
Listing Terms CallListingAgent, Cash, Conventional
Read Less

GET MORE INFORMATION




