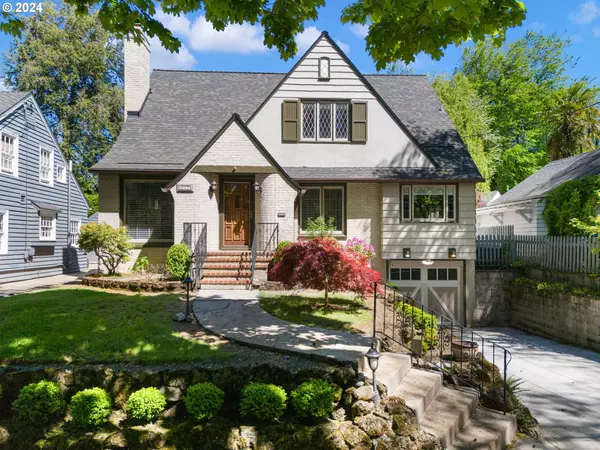Bought with Windermere Realty Trust
For more information regarding the value of a property, please contact us for a free consultation.
6524 SE 34TH AVE Portland, OR 97202
Want to know what your home might be worth? Contact us for a FREE valuation!

Our team is ready to help you sell your home for the highest possible price ASAP
Key Details
Sold Price $871,000
Property Type Single Family Home
Sub Type Single Family Residence
Listing Status Sold
Purchase Type For Sale
Square Footage 2,907 sqft
Price per Sqft $299
Subdivision East Moreland
MLS Listing ID 24187298
Sold Date 06/14/24
Style English
Bedrooms 3
Full Baths 2
Year Built 1937
Annual Tax Amount $12,540
Tax Year 2023
Lot Size 6,098 Sqft
Property Description
Open Sat 5/18 Noon-2pm & Sun 5/19 11am-1pm! Enchanting English in one of Portlands most sought after neighborhoods. Perched high above the street offering privacy & tree top views; lovingly maintained & loaded with charm! Warm welcoming period details include original mahogany millwork, leaded glass windows, coved archways, fireplace and extensive hardwood floors. Entertaining is easy in the grand sized living & dining rooms. Thoughtfully designed kitchen offers custom cabinetry, granite work surfaces, pull out pantry & nook with built in desk. Rare main floor family room off kitchen opens up to large covered deck w/heater & sliding side panels for outdoor living year round! Main floor bed & full bath are ideal for guests or aging in place. High ceilings on the upper level offers two spacious bedrooms, quaint bonus room & full bath. Need storage? You'll love the large attic eaves/dormers, upper hall built-ins & step in closets! Large laundry/mud room & full lower level workshop is ideal for all your hobbies. The backyard is a gardeners paradise with raised beds, grapes, cherry & apple trees, boysenberries; whimsical garden potting shed with sink & tool storage! 2 car tuck under tandem garage. Improvements incl Milgard windows, freshly painted interior & A/C; new wiring, plumbing & insulation in approx 2004. Newer water line & tear off roof. Idyllic tree lined street in the heart of Eastmoreland close to Reed College & Duniway School! [Home Energy Score = 1. HES Report at https://rpt.greenbuildingregistry.com/hes/OR10227505]
Location
State OR
County Multnomah
Area _143
Rooms
Basement Partial Basement, Partially Finished
Interior
Interior Features Ceiling Fan, Garage Door Opener, Granite, Hardwood Floors, High Ceilings, Laminate Flooring, Quartz, Wainscoting, Wallto Wall Carpet, Wood Floors
Heating Forced Air
Cooling Central Air
Fireplaces Number 1
Fireplaces Type Wood Burning
Appliance Cooktop, Dishwasher, Disposal, Free Standing Refrigerator, Gas Appliances, Granite, Microwave, Range Hood, Solid Surface Countertop, Stainless Steel Appliance
Exterior
Exterior Feature Covered Deck, Fenced, Garden, Gas Hookup, Greenhouse, Porch, Raised Beds, Sprinkler, Yard
Garage Attached, Tandem
Garage Spaces 2.0
View Seasonal
Roof Type Composition
Parking Type Driveway, Off Street
Garage Yes
Building
Lot Description Level, Private
Story 3
Sewer Public Sewer
Water Public Water
Level or Stories 3
Schools
Elementary Schools Duniway
Middle Schools Sellwood
High Schools Cleveland
Others
Senior Community No
Acceptable Financing Cash, Conventional
Listing Terms Cash, Conventional
Read Less

GET MORE INFORMATION




