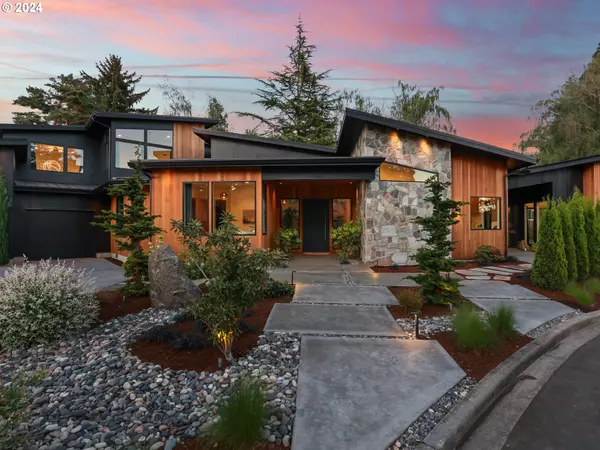Bought with Knipe Realty ERA Powered
For more information regarding the value of a property, please contact us for a free consultation.
121 S SANTA FE CT Vancouver, WA 98661
Want to know what your home might be worth? Contact us for a FREE valuation!

Our team is ready to help you sell your home for the highest possible price ASAP
Key Details
Sold Price $2,600,000
Property Type Single Family Home
Sub Type Single Family Residence
Listing Status Sold
Purchase Type For Sale
Square Footage 5,131 sqft
Price per Sqft $506
Subdivision Dubois Park
MLS Listing ID 24394691
Sold Date 06/14/24
Style Modern
Bedrooms 4
Full Baths 4
Year Built 2020
Annual Tax Amount $21,425
Tax Year 2023
Lot Size 0.310 Acres
Property Description
Prepare to be captivated by this mountain modern work of art. Sitting at the end of a cul de sac in Vancouver's sought after Dubois Park, you will find this stunning one of a kind home. Enter into expansive living spaces, fireplaces throughout, cozy sitting spaces, soaring vaulted ceilings with floor to ceiling windows and wall to wall sliders that harmonize from space to space. The thoughtfully designed open layout provides a seamless energy between the indoors and outdoors. Two outdoor living spaces with firepits provide spaces to watch sunsets and stargaze into the evening or retreat to the covered outdoor poolside living space - with lush landscaping and mature trees as your back drop. The chef's kitchen is adorned with Thermador column refrigeration, a 48" range, butler's pantry and an oversized sit around quartzite island. The juice and cocktail bar opens to the heated pool, recreation room, covered patios and firepits - all wired with whole home audio. These spaces all converge to create effortless gatherings. The entertaining spaces and daily living spaces are all on the main floor. From the main floor, retreat to the primary suite with its own fireplace, heated tile floors, and direct access to the spa nestled in mature landscaping. Located upstairs are three bedrooms and a loft. Two of the bedrooms have an en suite bathroom. Some favorite features that add to this home's environment are natural stone accents inside and out, clear cedar exterior touches, white oak wide plank floors, all bathrooms have floor to ceiling tile and all tile floors are heated to help on those cold days. Elevate your lifestyle with this exquisite home that epitomizes a perfect blend of warmth, elegance and tranquility. The design of this home truly exudes both beauty and function creating a luxurious and comfortable living experience.
Location
State WA
County Clark
Area _13
Zoning R-6
Rooms
Basement Crawl Space
Interior
Interior Features Garage Door Opener, Hardwood Floors, High Ceilings, High Speed Internet, Laundry, Quartz, Sound System, Tile Floor, Vaulted Ceiling, Washer Dryer, Water Purifier, Water Softener
Heating Forced Air, Heat Pump
Cooling Central Air
Fireplaces Number 3
Fireplaces Type Gas
Appliance Builtin Refrigerator, Butlers Pantry, Convection Oven, Cooktop, Dishwasher, Disposal, Double Oven, Gas Appliances, Island, Pot Filler, Quartz, Range Hood, Stainless Steel Appliance, Wine Cooler
Exterior
Exterior Feature Builtin Hot Tub, Covered Patio, Fenced, Fire Pit, Gas Hookup, Patio, R V Parking, Security Lights, Sprinkler, Water Feature, Yard
Garage Attached, Oversized
Garage Spaces 3.0
View City, River
Roof Type Membrane,Metal
Parking Type R V Access Parking, Secured
Garage Yes
Building
Lot Description Cul_de_sac, Level
Story 2
Foundation Concrete Perimeter
Sewer Public Sewer
Water Public Water
Level or Stories 2
Schools
Elementary Schools Marshall
Middle Schools Mcloughlin
High Schools Fort Vancouver
Others
Senior Community No
Acceptable Financing Cash, Conventional
Listing Terms Cash, Conventional
Read Less

GET MORE INFORMATION




