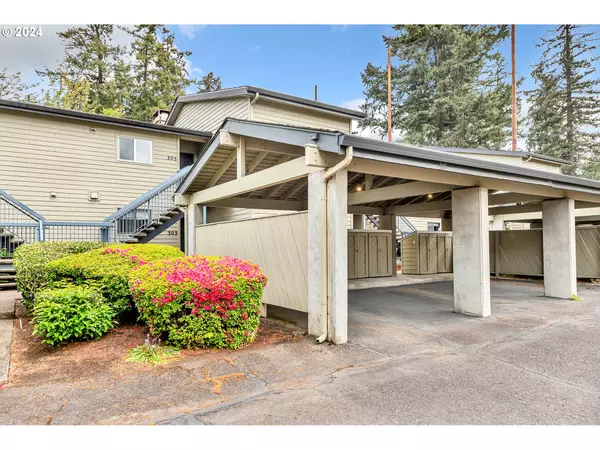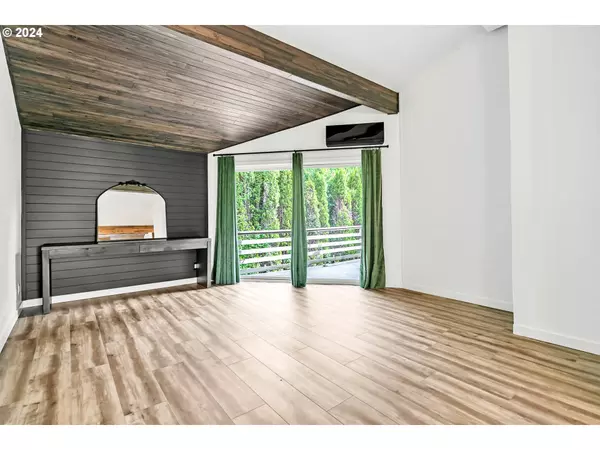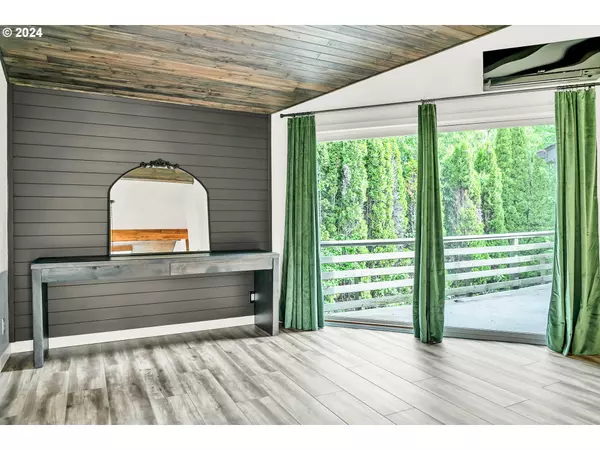Bought with Triple Oaks Realty LLC
For more information regarding the value of a property, please contact us for a free consultation.
305 COUNTRY CLUB RD Eugene, OR 97401
Want to know what your home might be worth? Contact us for a FREE valuation!

Our team is ready to help you sell your home for the highest possible price ASAP
Key Details
Sold Price $358,500
Property Type Condo
Sub Type Condominium
Listing Status Sold
Purchase Type For Sale
Square Footage 1,031 sqft
Price per Sqft $347
MLS Listing ID 24387352
Sold Date 06/12/24
Style Farmhouse, Modern
Bedrooms 2
Full Baths 1
Condo Fees $323
HOA Fees $323/mo
Year Built 1973
Annual Tax Amount $2,311
Tax Year 2023
Property Description
PRIME LOCATION! Executive condo located in the highly desirable Country Club Gardens adjacent to the prestigious Eugene Country Club is premiere luxury living in one of Eugene's most desired areas. 5-minute walk to Oakway Center and quick 5-minute drive to Valley River, Gateway Mall and Downtown Eugene. Minutes to UO Campus, Hayward Field & Autzen Stadium. GORGEOUS 2 bedroom upper unit offering a spacious light and bright open floor plan. A full remodel completed April 2024 reveal vinyl plank flooring, soaring ceilings, new paint throughout, rustic stained wood beams, shiplap accents, and matte black embellishments. Enjoy sleek newly installed Mitsubishi Designer Series Ductless Units for year-round heating and cooling comfort. The stunning upgraded kitchen boasts newly refaced wood cabinets, quartz counters, stainless steel LG appliances and wood-planked ceilings that extend into the dining and living areas. Panoramic sliders in both living and primary bedroom lead to a large private balcony. Bedrooms are highlighted with coordinated accent walls, wood beam centerpieces and tall vaulted ceilings. A newly updated full bath with coordinated matte black fixtures, shiplap wall enhancement and a subway tiled shower/tub enclosure extending into a large bonus area with generous closets, extra cabinetry, and a double mirrored quartz top vanity. Don't miss the brand new LG ThinQ WashTower Bluetooth Washer and Dryer (included in the sale) and extra closet space tucked neatly behind stained barn doors in the convenient indoor laundry. A large attic (accessed via pull-down ladder) provides extra storage and blank canvas for the imagination (game room, studio or secret man-cave?) Brand new roof and exterior lighting installed February 2024. Designated carport with lockable storage and plenty of visitor parking available directly in front of unit. Don't miss the virtual tour! HOA dues: $323/month. Water, garbage, and exterior maintenance included. Seller is licensed broker.
Location
State OR
County Lane
Area _242
Interior
Interior Features High Ceilings, Laundry, Vaulted Ceiling, Vinyl Floor, Washer Dryer
Heating Ductless
Cooling Mini Split
Appliance Builtin Oven, Dishwasher, Disposal, Free Standing Range, Quartz
Exterior
Exterior Feature Deck, Patio
Garage Carport, Detached
View Golf Course
Roof Type Shingle
Parking Type Carport, Covered
Garage Yes
Building
Story 1
Sewer Public Sewer
Water Public Water
Level or Stories 1
Schools
Elementary Schools Buena Vista
Middle Schools Cal Young
High Schools Sheldon
Others
Senior Community No
Acceptable Financing Cash, Conventional
Listing Terms Cash, Conventional
Read Less

GET MORE INFORMATION




