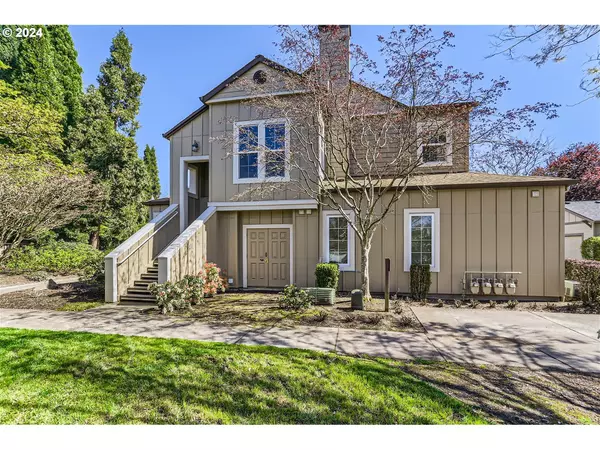Bought with All Professionals Real Estate
For more information regarding the value of a property, please contact us for a free consultation.
1895 NE ASHBERRY DR Hillsboro, OR 97124
Want to know what your home might be worth? Contact us for a FREE valuation!

Our team is ready to help you sell your home for the highest possible price ASAP
Key Details
Sold Price $450,000
Property Type Townhouse
Sub Type Townhouse
Listing Status Sold
Purchase Type For Sale
Square Footage 1,404 sqft
Price per Sqft $320
Subdivision Orenco Station
MLS Listing ID 24224663
Sold Date 06/12/24
Style Contemporary, Townhouse
Bedrooms 2
Full Baths 2
Condo Fees $459
HOA Fees $459/mo
Year Built 2000
Annual Tax Amount $4,534
Tax Year 2023
Property Description
Orenco Station Condo! Light and Bright with 2 spacious bedrooms and many built in features. Head up the stairs from either the garage or outside from the marked parking spot. This main level living home offers plenty of windows and high ceilings. As you enter you will notice the built in Loft area, perfect for the remote worker. Easy care laminate flooring throughout, Kitchen includes Granite Countertop, stainless steel appliances, plenty of cabinets, check out the lower ones with the pull out shelves. Primary suite has update bathroom and offers walk in closet. Two private balconies give you choice of views. Check out the trees and greenbelt to one side or enjoy the afternoon sunshine on the other balcony. This home is situated at the end of the cul-de-sac with generous visitor parking. Orenco Station offers a wonderful lifestyle. HOA includes water, sewer, neighborhood pool, many parks, landscaping, just to name a few. Excellent location to lots of restaurants, the Max and Intel.
Location
State OR
County Washington
Area _152
Rooms
Basement Storage Space
Interior
Interior Features Granite, High Ceilings, Laminate Flooring, Laundry, Washer Dryer
Heating Forced Air
Cooling Central Air
Fireplaces Number 1
Fireplaces Type Gas
Appliance Dishwasher, Disposal, Free Standing Refrigerator, Gas Appliances, Granite, Microwave, Pantry, Plumbed For Ice Maker, Stainless Steel Appliance
Exterior
Exterior Feature Patio, Porch
Garage Attached, ExtraDeep, TuckUnder
Garage Spaces 1.0
View Trees Woods
Roof Type Composition
Parking Type Deeded
Garage Yes
Building
Lot Description Commons, Cul_de_sac, Green Belt, Level, On Busline, Trees
Story 2
Sewer Public Sewer
Water Public Water
Level or Stories 2
Schools
Elementary Schools West Union
Middle Schools Poynter
High Schools Liberty
Others
Senior Community No
Acceptable Financing Cash, Conventional
Listing Terms Cash, Conventional
Read Less

GET MORE INFORMATION




