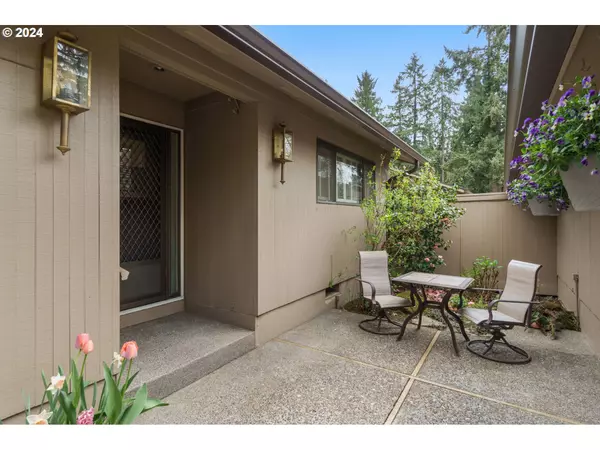Bought with Century 21 Northstar
For more information regarding the value of a property, please contact us for a free consultation.
7460 SW KIMBERLY CT Beaverton, OR 97008
Want to know what your home might be worth? Contact us for a FREE valuation!

Our team is ready to help you sell your home for the highest possible price ASAP
Key Details
Sold Price $389,000
Property Type Townhouse
Sub Type Attached
Listing Status Sold
Purchase Type For Sale
Square Footage 1,348 sqft
Price per Sqft $288
Subdivision Hyland Hills
MLS Listing ID 24321058
Sold Date 06/10/24
Style Stories1, Common Wall
Bedrooms 2
Full Baths 2
Condo Fees $485
HOA Fees $485/mo
Year Built 1971
Annual Tax Amount $4,314
Tax Year 2023
Property Description
Serene single-level living awaits you in the sought-after Hyland Hills Townhouse Estates! Nestled within a park-like setting, this home offers a private gated courtyard w/ large concrete patio + mature landscaping. The open-concept home offers central AC, oversized windows, hardwood flooring, and built-in storage. The kitchen feat extra deep sink w/ hot water dispenser, glass display cabinets, lazy susan, skylight, versatile breakfast nook, stackable washer + dryer, and exterior door to the private courtyard. Located in the dining room is a wet bar w/ sink pre-plumbing. Admire the wall of windows + sliding glass door plus a gas fireplace in the expansive living room. The quiet backyard includes a concrete patio, mature landscaping, and privacy wall. Spacious primary suite boasts double closets, walk-in shower, and extra deep built-in cabinets... while the second bedroom includes an impressive built-in library wall! Don't forget the extra deep 2-car detached garage complete w/ built-in storage + workshop area. Enjoy the community pool + clubhouse as well as beautifully maintained common areas w/ paved pathways. FANTASTIC LOCATION - near mult. shopping centers, park/trails, entertainment, dining, local conveniences and SO MUCH MORE! Close proximity to downtown Beaverton, Murrayhill, and Progress Ridge. One time $2k transfer fee. All appliances included!
Location
State OR
County Washington
Area _150
Rooms
Basement Crawl Space
Interior
Interior Features Ceiling Fan, Garage Door Opener, Hardwood Floors, Quartz, Skylight, Vinyl Floor, Washer Dryer
Heating Forced Air
Cooling Central Air
Fireplaces Number 1
Fireplaces Type Gas
Appliance Dishwasher, Disposal, Free Standing Range, Free Standing Refrigerator, Instant Hot Water, Microwave, Solid Surface Countertop, Tile
Exterior
Exterior Feature Fenced, Patio, Porch, Yard
Garage Detached, ExtraDeep
Garage Spaces 2.0
View Seasonal, Trees Woods
Roof Type Composition
Parking Type Driveway, Off Street
Garage Yes
Building
Lot Description Commons, Cul_de_sac, Level, Secluded, Trees
Story 1
Foundation Concrete Perimeter
Sewer Public Sewer
Water Public Water
Level or Stories 1
Schools
Elementary Schools Fir Grove
Middle Schools Highland Park
High Schools Southridge
Others
Acceptable Financing Cash, Conventional, FHA, VALoan
Listing Terms Cash, Conventional, FHA, VALoan
Read Less

GET MORE INFORMATION




