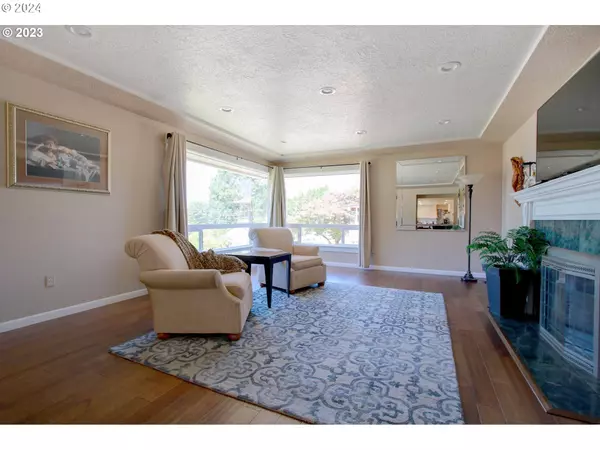Bought with Harnish Company Realtors
For more information regarding the value of a property, please contact us for a free consultation.
8852 SE 91ST AVE Happy Valley, OR 97086
Want to know what your home might be worth? Contact us for a FREE valuation!

Our team is ready to help you sell your home for the highest possible price ASAP
Key Details
Sold Price $570,000
Property Type Single Family Home
Sub Type Single Family Residence
Listing Status Sold
Purchase Type For Sale
Square Footage 2,255 sqft
Price per Sqft $252
MLS Listing ID 24062632
Sold Date 06/06/24
Style Ranch
Bedrooms 4
Full Baths 2
Year Built 1961
Annual Tax Amount $6,558
Tax Year 2023
Lot Size 0.360 Acres
Property Description
A sprawling ranch on a huge lot set up off the street with gorgeous updates and city views! Enter to a beautiful living room setting with new engineered hardwood flooring, gas fireplace, trayed ceiling and huge West facing windows that make for mesmerizing sunset watching! Leave the living room and step inside a kitchen that will make you want to spend all your time there! Love to cook - it is all here! The stunning kitchen remodel left nothing untouched. Head to toe with tall custom, solid wood cabinetry, soft close drawers, quartz countertops, high end SS appliances, tile flooring, two sinks and two disposals, Hunter Douglas blinds and more! Make sure to check out the back of the house bonus room with a kitchenette, bar, and garage access. Could be fourth bedroom, party room, etc - the options are there! Are you a garage lover? This garage is deceiving from the outside view...looks like a standard two car garage but enter to find an oversized space with a ramp for a tandem third car space and a separate workshop room area. Is gardening your thing? 1/3rd of an acre of landscaping, a HUGE covered patio with new skylights and completely fenced in. There is RV parking, a driveway that will fit several cars, front street parking, a new roof, gutters and so much more! There is something here for everyone - endless and magical! Close to freeway access and shopping.
Location
State OR
County Clackamas
Area _145
Zoning R7
Rooms
Basement Crawl Space
Interior
Interior Features Ceiling Fan, Central Vacuum, Engineered Hardwood, Garage Door Opener, Granite, Quartz, Tile Floor, Wallto Wall Carpet
Heating Forced Air90
Cooling Central Air
Fireplaces Number 1
Fireplaces Type Gas
Appliance Builtin Oven, Convection Oven, Dishwasher, Disposal, Free Standing Refrigerator, Instant Hot Water, Pantry, Plumbed For Ice Maker, Quartz, Range Hood, Stainless Steel Appliance, Tile
Exterior
Exterior Feature Covered Patio, Fenced, Patio, R V Parking, Yard
Garage Attached, Oversized, Tandem
Garage Spaces 3.0
View City
Roof Type Composition
Parking Type Driveway, R V Access Parking
Garage Yes
Building
Lot Description Level
Story 1
Sewer Public Sewer
Water Public Water
Level or Stories 1
Schools
Elementary Schools Mt Scott
Middle Schools Rock Creek
High Schools Clackamas
Others
Senior Community No
Acceptable Financing Cash, Conventional, FHA, VALoan
Listing Terms Cash, Conventional, FHA, VALoan
Read Less

GET MORE INFORMATION




