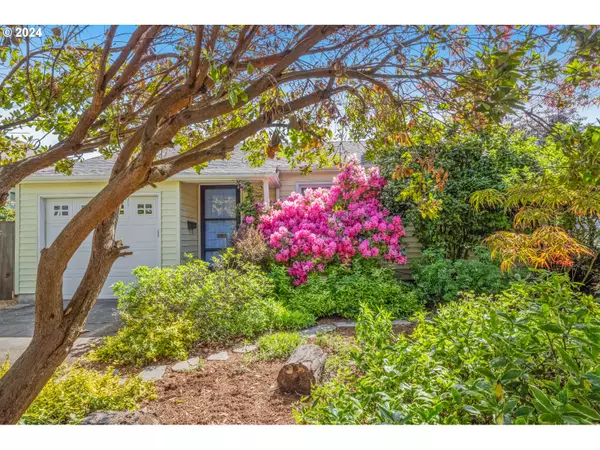Bought with Coldwell Banker Bain
For more information regarding the value of a property, please contact us for a free consultation.
1126 NE 69TH AVE Portland, OR 97213
Want to know what your home might be worth? Contact us for a FREE valuation!

Our team is ready to help you sell your home for the highest possible price ASAP
Key Details
Sold Price $461,000
Property Type Single Family Home
Sub Type Single Family Residence
Listing Status Sold
Purchase Type For Sale
Square Footage 874 sqft
Price per Sqft $527
Subdivision Montavilla
MLS Listing ID 24001208
Sold Date 06/10/24
Style Bungalow, Ranch
Bedrooms 2
Full Baths 1
Year Built 1950
Annual Tax Amount $4,037
Tax Year 2023
Lot Size 5,227 Sqft
Property Description
This delightful Montavilla mid-century ranchalow packs a punch with its smart floor plan, location, and updated spaces that retain the vintage charm. The heart of this rock solid adorable home is a brick mid-century fireplace set into a homey knotty pine wall. Both bedrooms are spacious and bright and the updated bathroom is perfected tranquility. The newer kitchen is mid-century period perfect and cleverly designed to be a 5 butt kitchen if the need arises. It's both spacious and cozy with tons of cabinet space and countertops, with room for a full size table for friends and loved ones to gather around. Sliding doors in the kitchen are a portal into a magic land of earthly delights beginning with the covered patio draped in fragrant jasmine and outfitted with a hard-wired heater and chandelier for a 4-season outdoor living room. The lush backyard is a plant lover's and pollinator's paradise. Full of native and drought tolerant plants, it's a low maintenance urban sanctuary and wildlife habitat serenaded by songbirds and frequented by iridescent hummingbirds. Raised beds and paths lead to intimate spaces beckoning exploration and relaxation. Established perennial edibles include raspberries, asparagus, figs, marionberries, strawberries, olives and herbs. And the best part is with the irrigation system it's easy to just set it and forget it. The attached garage has a utility/laundry room and a loft space that's perfect for storage and has potential to be creatively transformed into an office or bonus space. Home also features central a/c, a newer furnace, newer windows, newer electric panel, updated plumbing, an 8 HES and more. Sewer is cast iron, no oil tank and low radon. [Home Energy Score = 8. HES Report at https://rpt.greenbuildingregistry.com/hes/OR10228482]
Location
State OR
County Multnomah
Area _142
Rooms
Basement Crawl Space
Interior
Interior Features Bamboo Floor, Garage Door Opener, Hardwood Floors, Laundry, Washer Dryer, Wood Floors
Heating Forced Air, Forced Air95 Plus
Cooling Central Air
Fireplaces Number 1
Fireplaces Type Wood Burning
Appliance Dishwasher, Free Standing Gas Range, Free Standing Range, Free Standing Refrigerator, Gas Appliances, Plumbed For Ice Maker, Range Hood, Stainless Steel Appliance, Tile
Exterior
Exterior Feature Covered Patio, Fenced, Garden, Patio, Porch, Rain Garden, Raised Beds, Sprinkler, Tool Shed, Water Sense Irrigation, Xeriscape Landscaping, Yard
Garage Attached
Garage Spaces 1.0
Roof Type Composition
Parking Type Driveway, Off Street
Garage Yes
Building
Lot Description Level
Story 1
Foundation Concrete Perimeter
Sewer Public Sewer
Water Public Water
Level or Stories 1
Schools
Elementary Schools Vestal
Middle Schools Harrison Park
High Schools Leodis Mcdaniel
Others
Senior Community No
Acceptable Financing Cash, Conventional, FHA, VALoan
Listing Terms Cash, Conventional, FHA, VALoan
Read Less

GET MORE INFORMATION




