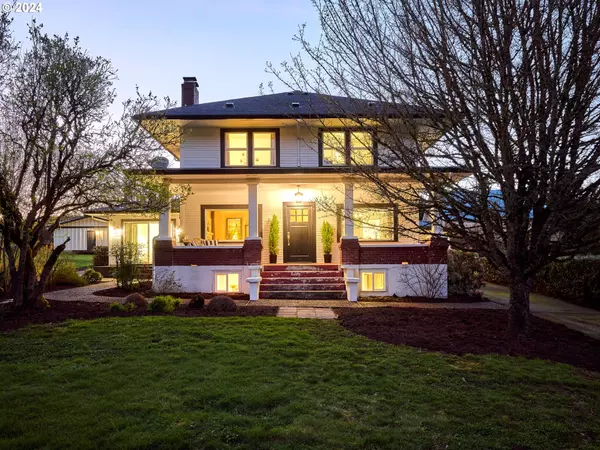Bought with Keller Williams Realty Portland Premiere
For more information regarding the value of a property, please contact us for a free consultation.
26295 SW CHEHALEM STATION RD Sherwood, OR 97140
Want to know what your home might be worth? Contact us for a FREE valuation!

Our team is ready to help you sell your home for the highest possible price ASAP
Key Details
Sold Price $1,350,000
Property Type Single Family Home
Sub Type Single Family Residence
Listing Status Sold
Purchase Type For Sale
Square Footage 4,657 sqft
Price per Sqft $289
MLS Listing ID 24424434
Sold Date 06/07/24
Style Craftsman
Bedrooms 6
Full Baths 3
Year Built 1920
Annual Tax Amount $5,761
Tax Year 2023
Lot Size 5.050 Acres
Property Description
This majestic relic of a bygone era commands your attention and is the embodiment of timeless elegance and enduring charm. A grand historical craftsman-style home with its traditional porte-cochere side entrance, its stately columns and large welcoming front porch, invites you to step back in time and immerse yourself in the rich history that lay within. The Primary bedroom and 1 of the 2 laundry rooms are on the main level and there is a full second living quarters below! Outside, the sprawling grounds are surrounded by expansive views that are beautiful from every window. There is a Sturdy antique barn that is believed to be the original Chehalem Station where Stagecoaches would stop on their way over the hill to Hillsboro. This property is a historical gem and present-day dream, complete with desirable dual living, a huge 790 square foot garage, a sweet chicken coop with enclosure, fruit trees, a bocce ball court, mature landscaping and a large conex/storage container. Take advantage of this unique and turn-key opportunity to step back in time, slow down and enjoy living in this phenomenal piece of history that has been tastefully updated and presents the perfect combination of past and present intertwined, creating a legacy that will endure for generations to come.
Location
State OR
County Washington
Area _151
Zoning AF-5
Rooms
Basement Finished
Interior
Interior Features Accessory Dwelling Unit, Central Vacuum, Laundry, Separate Living Quarters Apartment Aux Living Unit, Soaking Tub, Washer Dryer
Heating Forced Air95 Plus
Cooling Central Air
Fireplaces Number 2
Fireplaces Type Gas, Wood Burning
Appliance Butlers Pantry, Dishwasher, Disposal, Double Oven, Free Standing Gas Range, Free Standing Refrigerator, Gas Appliances, Indoor Grill, Instant Hot Water, Island, Pantry, Range Hood, Stainless Steel Appliance
Exterior
Exterior Feature Barn, Covered Patio, Dog Run, Fire Pit, Outbuilding, Patio, Poultry Coop
Garage Detached, Tandem
Garage Spaces 4.0
View Seasonal, Territorial
Garage Yes
Building
Lot Description Level
Story 3
Sewer Standard Septic
Water Well
Level or Stories 3
Schools
Elementary Schools Mabel Rush
Middle Schools Mountain View
High Schools Newberg
Others
Senior Community No
Acceptable Financing Cash, Conventional, VALoan
Listing Terms Cash, Conventional, VALoan
Read Less

GET MORE INFORMATION




