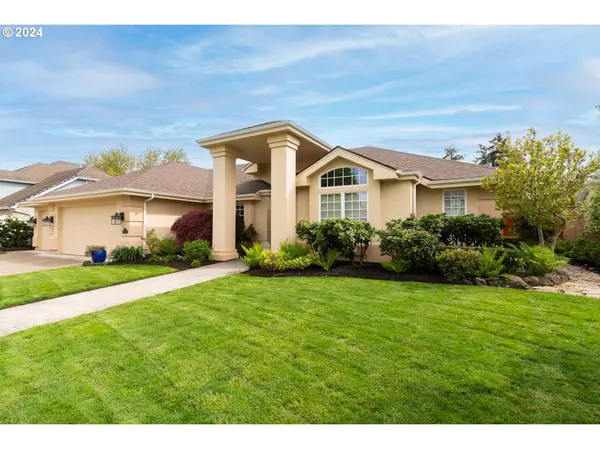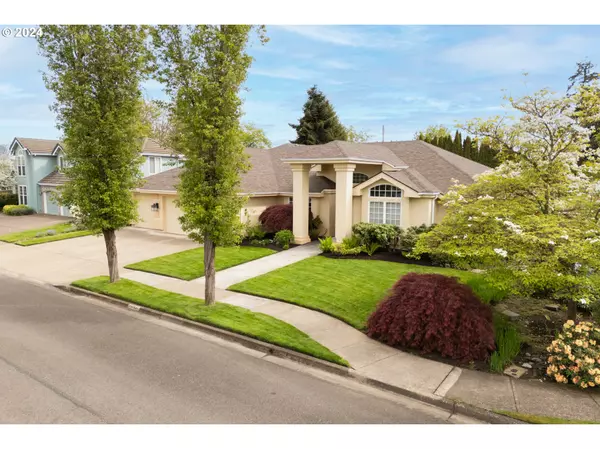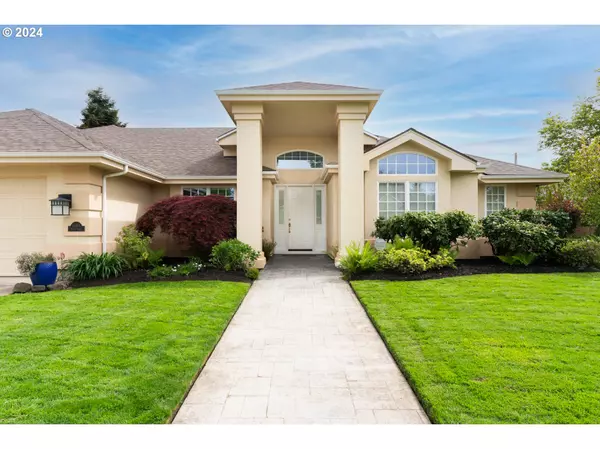Bought with Hybrid Real Estate
For more information regarding the value of a property, please contact us for a free consultation.
1783 RIVER POINTE LOOP Eugene, OR 97408
Want to know what your home might be worth? Contact us for a FREE valuation!

Our team is ready to help you sell your home for the highest possible price ASAP
Key Details
Sold Price $975,000
Property Type Single Family Home
Sub Type Single Family Residence
Listing Status Sold
Purchase Type For Sale
Square Footage 3,021 sqft
Price per Sqft $322
MLS Listing ID 24174799
Sold Date 06/06/24
Style Stories1, Custom Style
Bedrooms 3
Full Baths 3
Condo Fees $300
HOA Fees $25/ann
Year Built 1993
Annual Tax Amount $11,786
Tax Year 2023
Lot Size 10,890 Sqft
Property Description
Welcome to this exceptional custom one-level residence by renowned architect Dan Hall, nestled in the highly sought-after North Gilham neighborhood. Offering an unparalleled blend of sophistication & comfort, this home sets the standard for upscale living. As you step inside, be captivated by the timeless beauty of Acacia Hardwood floors, with a transferable 100-year warranty since their installation in 2018. The seamless open floor plan effortlessly connects the expansive living areas, including a chef-inspired kitchen with stainless steel appliances, a Viking oven & gas stove, & a cutting-edge General Ecology water purification system, catering to culinary enthusiasts. This residence features two master suites with full bathrooms, ensuring privacy and comfort for you and your guests. Additionally, there are three & a half total bathrooms, a third bedroom, an office with built-in bookshelves, entertainment room, formal dining room, & living room, providing ample space for all your lifestyle needs. Step outside to your own private retreat, complete with a captivating in-ground pool, pool house, & a built-in barbecue area, ideal for hosting memorable gatherings or simply relaxing with loved ones. Thoughtful upgrades abound, including energy-efficient LED lighting indoors & outdoors, custom exterior fixtures, & a 198 sq ft Tuff Shed, complete with permits and electrical provisions, perfect for anyone who needs extra storage or wants a workshop for hobbies & projects. Practical enhancements such as new garage doors with wireless controllers & a new roof with updated gutters & vents installed in 2021 ensure peace of mind and long-term durability. For the ultimate relaxation experience, indulge in the newly installed 50-gallon natural gas water heater with a circulation pump, ensuring comfort year-round. With its impeccable craftsmanship, upscale amenities, and meticulous attention to detail, this one of a kind home offers an unparalleled opportunity for refined living.
Location
State OR
County Lane
Area _241
Zoning RSFR
Rooms
Basement Crawl Space
Interior
Interior Features Engineered Hardwood, Garage Door Opener, High Ceilings, Jetted Tub, Laundry, Plumbed For Central Vacuum, Wallto Wall Carpet, Water Purifier
Heating Forced Air
Cooling Central Air
Fireplaces Number 1
Fireplaces Type Gas
Appliance Appliance Garage, Builtin Range, Cook Island, Dishwasher, Disposal, Free Standing Refrigerator, Gas Appliances, Instant Hot Water, Pantry, Plumbed For Ice Maker, Range Hood, Stainless Steel Appliance, Trash Compactor, Water Purifier
Exterior
Exterior Feature Fenced, In Ground Pool, Outbuilding, Patio, Security Lights, Sprinkler, Yard
Garage Attached, Oversized
Garage Spaces 3.0
Roof Type Composition
Parking Type Driveway, On Street
Garage Yes
Building
Lot Description Level
Story 1
Foundation Concrete Perimeter
Sewer Public Sewer
Water Public Water
Level or Stories 1
Schools
Elementary Schools Gilham
Middle Schools Cal Young
High Schools Sheldon
Others
Senior Community No
Acceptable Financing Cash, Contract, Conventional, VALoan
Listing Terms Cash, Contract, Conventional, VALoan
Read Less

GET MORE INFORMATION




