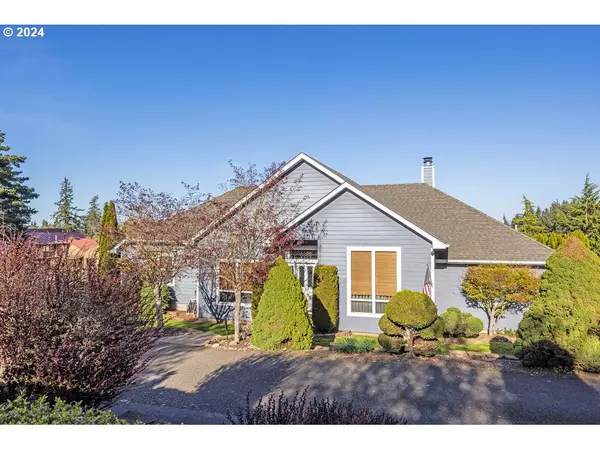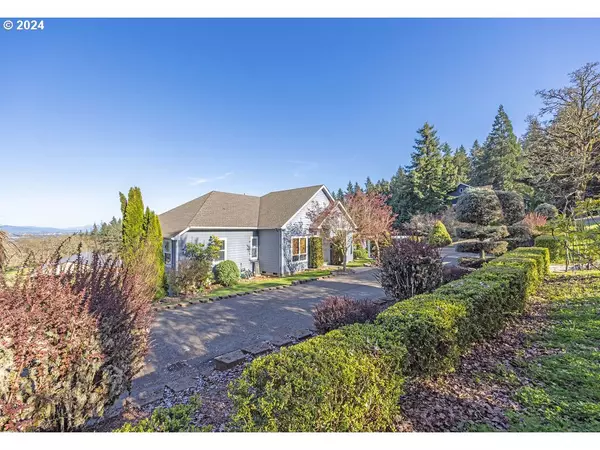Bought with Harcourts West Real Estate
For more information regarding the value of a property, please contact us for a free consultation.
87405 GREEN HILL RD Eugene, OR 97402
Want to know what your home might be worth? Contact us for a FREE valuation!

Our team is ready to help you sell your home for the highest possible price ASAP
Key Details
Sold Price $850,000
Property Type Single Family Home
Sub Type Single Family Residence
Listing Status Sold
Purchase Type For Sale
Square Footage 3,162 sqft
Price per Sqft $268
MLS Listing ID 24572261
Sold Date 06/07/24
Style Stories2, Contemporary
Bedrooms 4
Full Baths 3
Year Built 2000
Annual Tax Amount $6,993
Tax Year 2023
Lot Size 2.150 Acres
Property Description
Introducing "Elevated Elegance" Situated approximately 860 feet above sea level, this property showcases eastward views of the city. Mornings here start with sunlight pouring through expansive windows, and the private balcony offers a peaceful setting to enjoy the view. The home's floor plan accommodates family living and guest hospitality which include a formal dining room and a designated office. Inside, the home is outfitted with new carpet, tile, and wood floors, providing a fresh and modern feel. The living area is cozy and inviting, complete with a wood-burning fireplace. The layout is practical, with a daylight basement that includes a wet bar and a versatile bonus room ideal for a gym or entertainment space. The property features a circular paved driveway for easy access and ample parking, and the terraced landscape enhances the property's appeal and usability. Additionally, there's a fenced area for pets and an additional acre or so of undeveloped land, suitable for gardening or small livestock. With low-maintenance landscaping, this home is designed for enjoying the natural surroundings with minimal upkeep.
Location
State OR
County Lane
Area _245
Zoning RR5
Rooms
Basement Daylight, Finished
Interior
Interior Features Ceiling Fan, Garage Door Opener, High Ceilings, High Speed Internet, Laundry, Soaking Tub, Wallto Wall Carpet, Washer Dryer, Wood Floors
Heating Forced Air, Heat Pump
Cooling Heat Pump
Fireplaces Number 1
Fireplaces Type Wood Burning
Appliance Builtin Oven, Cooktop, Dishwasher, Disposal, Free Standing Refrigerator, Microwave, Plumbed For Ice Maker, Tile
Exterior
Exterior Feature Covered Patio, Dog Run, Fenced, Fire Pit, Garden, Gas Hookup, Patio, Porch, Public Road, Satellite Dish, Security Lights, Yard
Garage Attached
Garage Spaces 2.0
View City, Territorial
Roof Type Composition
Parking Type Driveway, Parking Pad
Garage Yes
Building
Lot Description Pasture, Sloped, Terraced
Story 2
Foundation Concrete Perimeter, Slab
Sewer Standard Septic
Water Well
Level or Stories 2
Schools
Elementary Schools Twin Oaks
Middle Schools Kennedy
High Schools Churchill
Others
Senior Community No
Acceptable Financing Cash, Conventional
Listing Terms Cash, Conventional
Read Less

GET MORE INFORMATION




