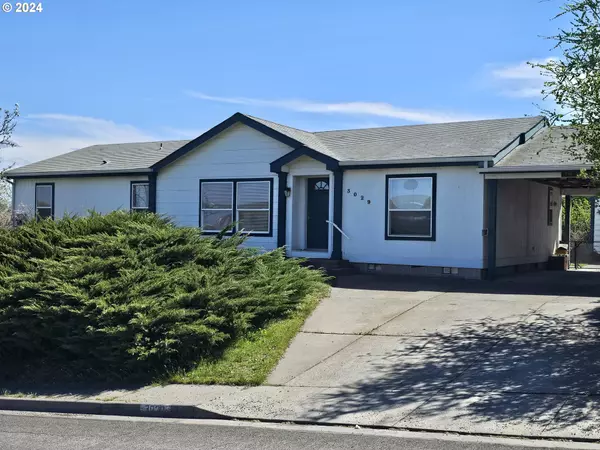Bought with Christianson Realty Group
For more information regarding the value of a property, please contact us for a free consultation.
3029 SW RIVER VIEW DR Pendleton, OR 97801
Want to know what your home might be worth? Contact us for a FREE valuation!

Our team is ready to help you sell your home for the highest possible price ASAP
Key Details
Sold Price $227,400
Property Type Manufactured Home
Sub Type Manufactured Homeon Real Property
Listing Status Sold
Purchase Type For Sale
Square Footage 1,512 sqft
Price per Sqft $150
MLS Listing ID 24562346
Sold Date 05/30/24
Style Double Wide Manufactured
Bedrooms 3
Full Baths 2
Year Built 1998
Annual Tax Amount $2,589
Tax Year 2022
Lot Size 7,840 Sqft
Property Description
Enjoy panoramic views over Pendleton in this well kept 3 bedroom, 2 bath manufactured home. Perched atop River View Drive, this home is just waiting for it's new owner. You will love the user friendly layout that features both a family room and additional living room. An open concept kitchen provides great space for entertaining guests. The owner's suite has ample closet space and large bathroom. The remaining two bedrooms are on the opposite side of the home with a full bathroom in between. Walk out to the back deck which provides privacy along with views of the Umatilla River. A private back yard and a 14'x20' shop out back guarantees room for all your toys as well. Great location and great value! Call your agent for a tour today!
Location
State OR
County Umatilla
Area _435
Zoning R2
Rooms
Basement Crawl Space
Interior
Interior Features High Ceilings, Laminate Flooring, Vinyl Floor, Wallto Wall Carpet
Heating Forced Air90
Cooling Central Air
Appliance Dishwasher, Disposal, Free Standing Range, Free Standing Refrigerator, Pantry, Plumbed For Ice Maker, Range Hood
Exterior
Exterior Feature Deck, Fenced, Outbuilding, Tool Shed, Yard
Garage Carport, ExtraDeep
Garage Spaces 1.0
View City, Mountain, Seasonal
Roof Type Composition,Shingle
Parking Type Carport, Driveway
Garage Yes
Building
Lot Description Gentle Sloping, Level
Story 1
Foundation Block
Sewer Public Sewer
Water Public Water
Level or Stories 1
Schools
Elementary Schools Sherwood Hts
Middle Schools Sunridge
High Schools Pendleton
Others
Senior Community No
Acceptable Financing CallListingAgent, Cash, Conventional, FHA, USDALoan, VALoan
Listing Terms CallListingAgent, Cash, Conventional, FHA, USDALoan, VALoan
Read Less

GET MORE INFORMATION




