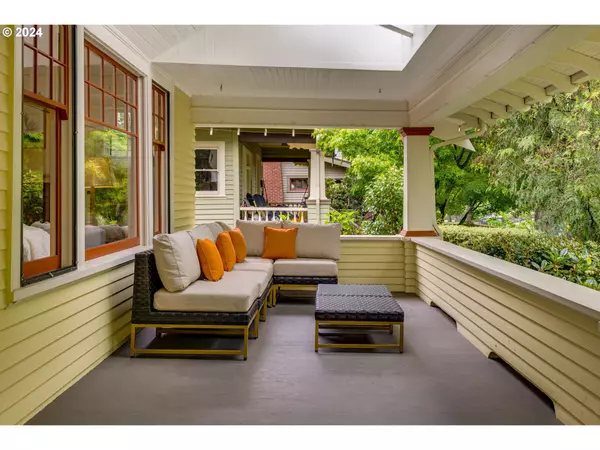Bought with Windermere Realty Trust
For more information regarding the value of a property, please contact us for a free consultation.
2533 NE 11TH AVE Portland, OR 97212
Want to know what your home might be worth? Contact us for a FREE valuation!

Our team is ready to help you sell your home for the highest possible price ASAP
Key Details
Sold Price $875,000
Property Type Single Family Home
Sub Type Single Family Residence
Listing Status Sold
Purchase Type For Sale
Square Footage 3,718 sqft
Price per Sqft $235
Subdivision Irvington
MLS Listing ID 24335978
Sold Date 06/04/24
Style Craftsman
Bedrooms 6
Full Baths 3
Year Built 1914
Annual Tax Amount $10,893
Tax Year 2023
Lot Size 5,227 Sqft
Property Description
Classic Irvington Craftsman with lush landscape! An enormous front porch welcomes you to this home. Enter into the attractive foyer and proceed into the gracious Living Room with bookcases, fireplace and mantle, and period details. The elegant Dining Room delivers on charm with wainscoting, plate ledge, and box beam ceiling. The remodeled kitchen serves function with a lot of style! The eating nook opens to the deck and backyard. The landscaping manages to be both lush and minimal - lovely! The main floor also has a remodeled bath and 2 bedrooms, one overlooking the back, the other connecting to the foyer - would make an excellent home office! Downstairs can serve as a guest apartment: a large Family Room with an efficiency kitchen and egress window; a 2nd bath, 6th bedroom (might be non-conforming,) and bonus room, and the laundry. The upper level has 3 more bedrooms, a huge landing common area, and attractive bathroom. All of this plus SO MUCH STORAGE! It is hard to find a vintage home with such excellent closets and built-ins! Walk Score, 84; Bike Score, 96; Transit Score, 63! You will love living here! [Home Energy Score = 2. HES Report at https://rpt.greenbuildingregistry.com/hes/OR10227394]
Location
State OR
County Multnomah
Area _142
Zoning R5
Rooms
Basement Full Basement, Partially Finished, Separate Living Quarters Apartment Aux Living Unit
Interior
Interior Features Ceiling Fan, Granite, Hardwood Floors, Separate Living Quarters Apartment Aux Living Unit, Skylight, Tile Floor, Wainscoting, Wallto Wall Carpet, Washer Dryer, Wood Floors
Heating Forced Air90
Cooling Central Air
Fireplaces Number 1
Fireplaces Type Gas
Appliance Dishwasher, Disposal, Free Standing Gas Range, Free Standing Refrigerator, Granite, Island, Stainless Steel Appliance
Exterior
Exterior Feature Covered Deck, Fenced, Garden, Porch, Tool Shed
Roof Type Composition
Parking Type On Street
Garage No
Building
Lot Description Level
Story 3
Foundation Concrete Perimeter
Sewer Public Sewer
Water Public Water
Level or Stories 3
Schools
Elementary Schools Irvington
Middle Schools Harriet Tubman
High Schools Jefferson
Others
Senior Community No
Acceptable Financing Cash, Conventional, VALoan
Listing Terms Cash, Conventional, VALoan
Read Less

GET MORE INFORMATION




