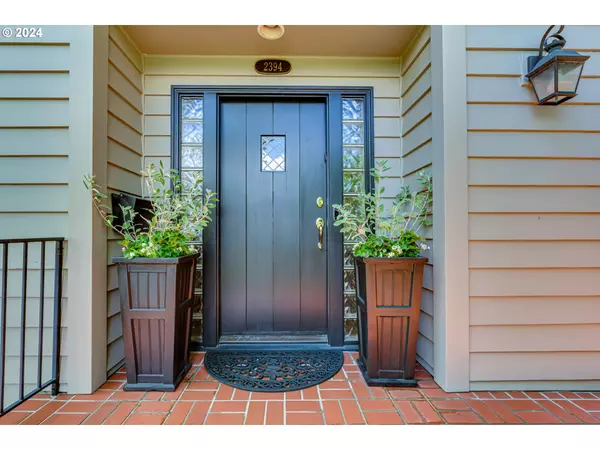Bought with RE/MAX Integrity
For more information regarding the value of a property, please contact us for a free consultation.
2394 CHARNELTON ST Eugene, OR 97405
Want to know what your home might be worth? Contact us for a FREE valuation!

Our team is ready to help you sell your home for the highest possible price ASAP
Key Details
Sold Price $1,095,000
Property Type Single Family Home
Sub Type Single Family Residence
Listing Status Sold
Purchase Type For Sale
Square Footage 3,717 sqft
Price per Sqft $294
MLS Listing ID 24425106
Sold Date 06/03/24
Style Stories2, N W Contemporary
Bedrooms 4
Full Baths 4
Year Built 1935
Annual Tax Amount $11,655
Tax Year 2023
Lot Size 0.310 Acres
Property Description
Quintessential College Hill. Every feature we've come to know and love is present here. This home has been owned and lovingly remodeled and maintained by only two families for the last 40+ years. The western grounds are enclosed by fencing and an amazing laurel hedge and the gardens are organic (never sprayed). Nicknamed Charnelton Farm for the abundance of produce grown here, it comes with grapes, rhubarb, asparagus, blueberries and more. Heated breezeway to sauna with an outdoor shower and cold plunge tub. Front and back patios, outdoor eating areas abound. The hardwood floors have been refinished to their original form. The house is serene and private with views of the hills and the valley. The kitchen features an oven that is a baker's dream, replete with the ability to steam. Kitchen / Family room has a dedicated heat pump for zonal temperature control. Storage is everywhere! Part of the basement has been finished and used as an exercise room. The less-finished portion has work-benches, laundry and storage. The seller has spent months making sure every aspect of this home is ready for its next resident. You owe yourself a visit.
Location
State OR
County Lane
Area _244
Rooms
Basement Full Basement, Partially Finished, Storage Space
Interior
Interior Features Concrete Floor, Garage Door Opener, Hardwood Floors, Heated Tile Floor, Heatilator, Soaking Tub, Tile Floor, Vaulted Ceiling, Wainscoting, Wallto Wall Carpet, Washer Dryer
Heating Forced Air, Heat Pump, Other
Cooling Central Air, Heat Pump
Fireplaces Number 2
Fireplaces Type Wood Burning
Appliance Appliance Garage, Convection Oven, Dishwasher, Disposal, Free Standing Gas Range, Free Standing Refrigerator, Instant Hot Water, Microwave, Plumbed For Ice Maker, Range Hood, Solid Surface Countertop, Stainless Steel Appliance
Exterior
Exterior Feature Covered Patio, Garden, Patio, Porch, Rain Garden, Raised Beds, Sauna, Sprinkler
Garage Detached
Garage Spaces 2.0
View City, Mountain
Roof Type Composition,Membrane
Parking Type Driveway, On Street
Garage Yes
Building
Lot Description Terraced
Story 3
Foundation Pillar Post Pier, Stem Wall
Sewer Public Sewer
Water Public Water
Level or Stories 3
Schools
Elementary Schools Adams
Middle Schools Roosevelt
High Schools South Eugene
Others
Senior Community No
Acceptable Financing Cash, Conventional, FHA, VALoan
Listing Terms Cash, Conventional, FHA, VALoan
Read Less

GET MORE INFORMATION




