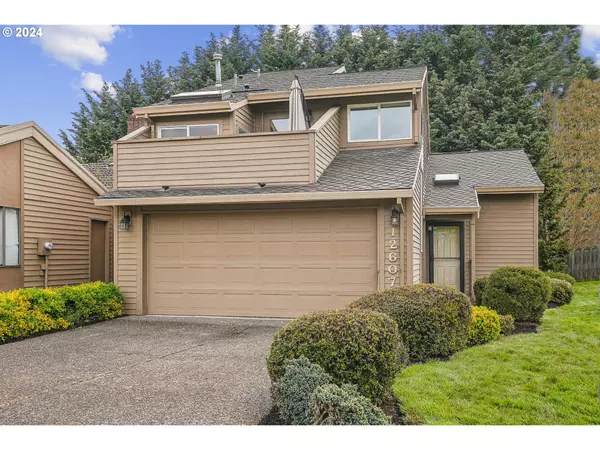Bought with Keller Williams Sunset Corridor
For more information regarding the value of a property, please contact us for a free consultation.
12607 SW BARBERRY DR Beaverton, OR 97008
Want to know what your home might be worth? Contact us for a FREE valuation!

Our team is ready to help you sell your home for the highest possible price ASAP
Key Details
Sold Price $505,000
Property Type Townhouse
Sub Type Townhouse
Listing Status Sold
Purchase Type For Sale
Square Footage 1,542 sqft
Price per Sqft $327
Subdivision Lea Terra Park
MLS Listing ID 24000488
Sold Date 05/30/24
Style Stories2, Townhouse
Bedrooms 3
Full Baths 2
Condo Fees $126
HOA Fees $126/mo
Year Built 1983
Annual Tax Amount $5,507
Tax Year 2023
Lot Size 2,178 Sqft
Property Description
Welcome to the desirable Lea Terra Community, where luxury meets convenience in this stunning end unit 3-bedroom townhome. Step inside to discover luxurious vinyl flooring that graces the main level setting the tone for modern living. The kitchen is a chef's delight with stainless steel appliances, updated cabinetry, and sleek quartz countertops. The open floorplan seamlessly connects the kitchen to the family room, where vaulted ceilings and a cozy fireplace create a warm and inviting atmosphere. The main level half bath has been tastefully updated including washer and dryer. The large master bedroom is a retreat in itself, featuring a walk-in closet and a private balcony. The updated master bath is a spa-like oasis with a soaking tub and a walk-in shower, perfect for unwinding after a long day. Outside, a beautiful stone patio yard awaits, accessible through french doors in the dining room. Enjoy and relax in the serene outdoor space. A newer roof adds peace of mind to this already impressive home. Located in close proximity to downtown Beaverton & Tigard, Murrayhill, Progress Ridge, Washington Square, Nike, and the Hi-Tech corridor, this townhome offers the perfect blend of luxury and convenience. Don't miss the opportunity to call this beautiful property your own.
Location
State OR
County Washington
Area _150
Rooms
Basement Crawl Space
Interior
Interior Features Ceiling Fan, High Ceilings, Laundry, Quartz, Soaking Tub, Vaulted Ceiling, Vinyl Floor, Wallto Wall Carpet, Washer Dryer
Heating Forced Air
Fireplaces Number 1
Fireplaces Type Wood Burning
Appliance Dishwasher, Free Standing Range, Free Standing Refrigerator, Microwave, Quartz, Stainless Steel Appliance
Exterior
Exterior Feature Fenced, Patio, Yard
Garage Attached
Garage Spaces 2.0
Roof Type Composition
Parking Type Driveway
Garage Yes
Building
Lot Description Level
Story 2
Sewer Public Sewer
Water Public Water
Level or Stories 2
Schools
Elementary Schools Fir Grove
Middle Schools Highland Park
High Schools Southridge
Others
HOA Name HOA maintains common spaces, landscaping, and painting exteriors of homes ever 8 years. All HOA docs available on HOA website.
Senior Community No
Acceptable Financing Cash, Conventional, FHA, VALoan
Listing Terms Cash, Conventional, FHA, VALoan
Read Less

GET MORE INFORMATION




