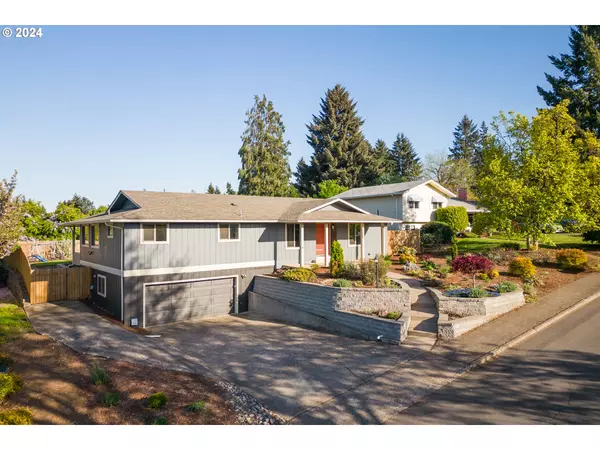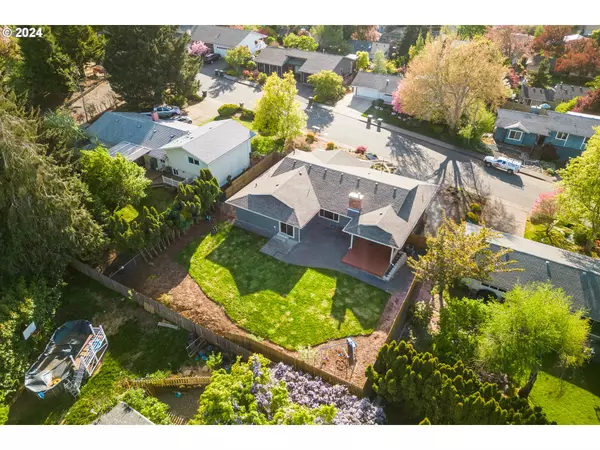Bought with Non Rmls Broker
For more information regarding the value of a property, please contact us for a free consultation.
4860 JONES RD SE Salem, OR 97302
Want to know what your home might be worth? Contact us for a FREE valuation!

Our team is ready to help you sell your home for the highest possible price ASAP
Key Details
Sold Price $547,000
Property Type Single Family Home
Sub Type Single Family Residence
Listing Status Sold
Purchase Type For Sale
Square Footage 2,628 sqft
Price per Sqft $208
Subdivision Mt Vernon Estates
MLS Listing ID 24687108
Sold Date 06/03/24
Style Stories1, Ranch
Bedrooms 3
Full Baths 2
Year Built 1969
Annual Tax Amount $5,051
Tax Year 2023
Lot Size 10,018 Sqft
Property Description
What makes this custom built home so unique? Located up the hill from Judson Middle School, this expansive 2,628 sqft home has one main floor with a "basement garage." The 0.23-acre lot features beautiful landscaping, and the large backyard with covered back deck has been fenced, gated, & leveled for your enjoyment. In addition to its prime location, the layout is truly amazing with open living areas. A few amenities include new A/C, RV parking with an electrical plug, an EV charger, and luxurious triple-pane windows.Moving into the kitchen, you'll find a large walk-in pantry or storage room, matching stainless steel appliances with a new refrigerator, and an open layout to the spacious family room with an eating nook. The living space continues into a living room, tying it all together. Upon entering from the covered front porch with views, there is a large formal dining room that could easily work as another den or office space. The primary suite has an ensuite that includes an updated shower and walk-in closet. Close by, you'll find a generous laundry room with a utility sink and storage. In the garage, there's a heated office room, as well as additional work and storage space.Updates and improvements include:?New interior paint?Newer exterior paint and gutters?Replaced water supply plumbing?Installed radon mitigation system?And more!Centrally located in a desirable neighborhood, this home is close to downtown and I-5. To fully appreciate this home, check out the additional video, photos, and 3D walk-through at: https://www.ppgtours.com/ml/142126
Location
State OR
County Marion
Area _171
Zoning RS
Rooms
Basement Daylight, Storage Space
Interior
Interior Features Laminate Flooring, Laundry, Luxury Vinyl Plank, Wallto Wall Carpet
Heating Floor Furnace, Forced Air
Cooling Central Air
Fireplaces Number 2
Fireplaces Type Gas
Appliance Builtin Oven, Dishwasher, Disposal, Free Standing Refrigerator, Microwave, Pantry, Range Hood, Stainless Steel Appliance
Exterior
Exterior Feature Covered Deck, Covered Patio, Dog Run, Fenced, Porch, R V Hookup, R V Parking, Sprinkler, Yard
Garage Detached, ExtraDeep, TuckUnder
Garage Spaces 2.0
View City, Mountain, Territorial
Roof Type Composition
Parking Type E V Ready, R V Access Parking
Garage Yes
Building
Lot Description Gentle Sloping, Level
Story 1
Foundation Concrete Perimeter
Sewer Public Sewer
Water Public Water
Level or Stories 1
Schools
Elementary Schools Wright
Middle Schools Judson
High Schools Sprague
Others
Senior Community No
Acceptable Financing Cash, Conventional, FHA, StateGILoan, VALoan
Listing Terms Cash, Conventional, FHA, StateGILoan, VALoan
Read Less

GET MORE INFORMATION




