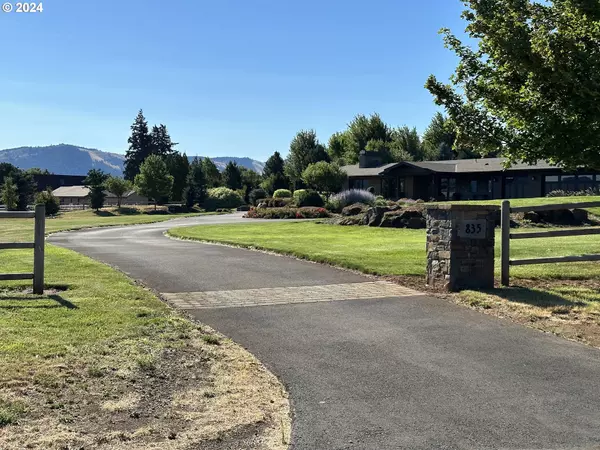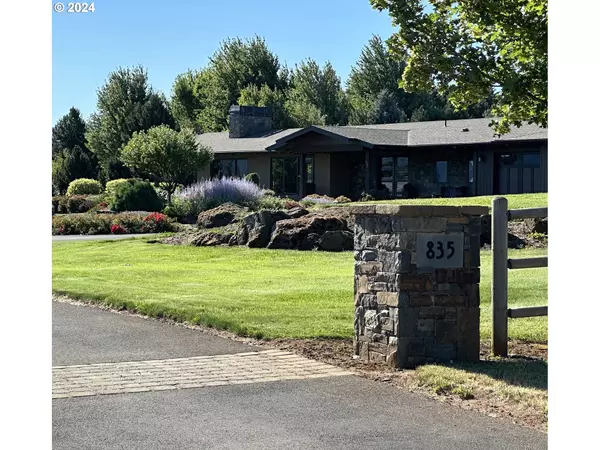Bought with Non Rmls Broker
For more information regarding the value of a property, please contact us for a free consultation.
835 Methodist RD Hood River, OR 97031
Want to know what your home might be worth? Contact us for a FREE valuation!

Our team is ready to help you sell your home for the highest possible price ASAP
Key Details
Sold Price $1,850,000
Property Type Single Family Home
Sub Type Single Family Residence
Listing Status Sold
Purchase Type For Sale
Square Footage 2,555 sqft
Price per Sqft $724
Subdivision Mountain View Ranch
MLS Listing ID 24082375
Sold Date 05/28/24
Style Stories1
Bedrooms 4
Full Baths 2
Condo Fees $2,400
HOA Fees $200/ann
Year Built 2015
Annual Tax Amount $8,099
Tax Year 2023
Lot Size 2.220 Acres
Property Description
Simply beautiful! This warm, inviting, one-level home is sparkling clean. Radiant heat concrete floors, large windows, beautiful trim work, and quality finishes/fixtures thruout provide an elegant touch. Large custom closets in every bedroom and the office/study. Soaring wood-lined ceilings in family room w/ surround sound and stone hearth fireplace. Large windows across the front of the house provide views of Mt. Adams/Underwood Mountain. Amazing chef?s kitchen w/ sleek quartz countertops, walk-in pantry, 8-ft island w/ seating, open to a large dining area/family room. Vaulted wood-lined ceiling in large primary suite. Primary ensuite features two-sink vanity, walk-in tile shower, and large walk-in custom closet. A second custom closet is in the primary bedroom. Two add?l bedrooms share a gleaming bath w/ large, tiled tub/shower, generous cabinet storage and add?l space for linen storage. Large, covered patio overlooks your garden courtyard/lawn. Territorial 360-degree Columbia River Gorge Scenic Area views w/ a direct view of Mt. Adams. Professionally landscaped lot, w/ irrigation system, designed for low maintenance. Generous, super-clean 3-car garage w/ loads of shelving. The kitchen has all the cabinets, drawers, and counter space needed. A walk-in pantry w/ tons of extra kitchen storage. The floor plan features a primary ensuite suite w/ custom closets w/ drawers, hanging space & moveable shelving. The primary bedroom has a vaulted wood-lined ceiling w/ access to the garden courtyard. A 4th bedroom has a large custom closet w/ file drawers and shelving for your office needs. The circular driveway has plenty of guest parking. The laundry has drawers/cabinets for storage w/ a convenient hang-dry area. The patio areas are surrounded by seasonal blooming flowers, plants, and shrubs including blueberry bushes/strawberries. Located just two miles from downtown Hood River. This home is elegant, inviting, well-maintained, super-clean w/ a welcoming, comfortable feel.
Location
State OR
County Hoodriver
Area _363
Zoning GRR5
Rooms
Basement None
Interior
Interior Features Ceiling Fan, Central Vacuum, Concrete Floor, Garage Door Opener, High Ceilings, High Speed Internet, Laundry, Quartz, Sound System, Vaulted Ceiling, Washer Dryer
Heating Radiant
Cooling Mini Split
Fireplaces Number 1
Fireplaces Type Gas
Appliance Builtin Oven, Builtin Range, Builtin Refrigerator, Convection Oven, Cook Island, Dishwasher, Disposal, Double Oven, E N E R G Y S T A R Qualified Appliances, Gas Appliances, Instant Hot Water, Island, Microwave, Pantry, Plumbed For Ice Maker, Quartz, Range Hood, Solid Surface Countertop, Stainless Steel Appliance, Water Purifier, Wine Cooler
Exterior
Exterior Feature Covered Patio, Fenced, Free Standing Hot Tub, Garden, Gas Hookup, Patio, Raised Beds, Sprinkler, Yard
Garage Attached, Oversized
Garage Spaces 3.0
View Mountain, Pond, Territorial
Roof Type Shingle
Parking Type Off Street
Garage Yes
Building
Lot Description Cul_de_sac, Irrigated Irrigation Equipment, Level, Private, Trees
Story 1
Foundation Slab
Sewer Septic Tank, Standard Septic
Water Public Water
Level or Stories 1
Schools
Elementary Schools Westside
Middle Schools Hood River
High Schools Hood River Vall
Others
Senior Community No
Acceptable Financing Cash, Conventional
Listing Terms Cash, Conventional
Read Less

GET MORE INFORMATION




