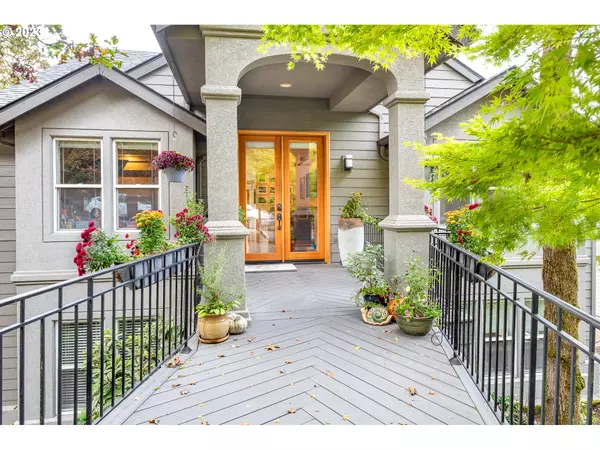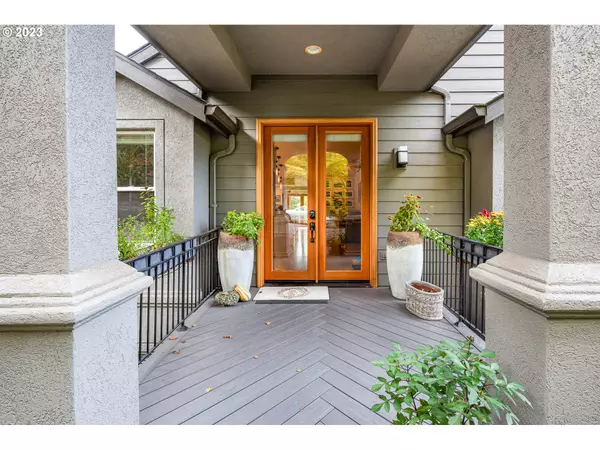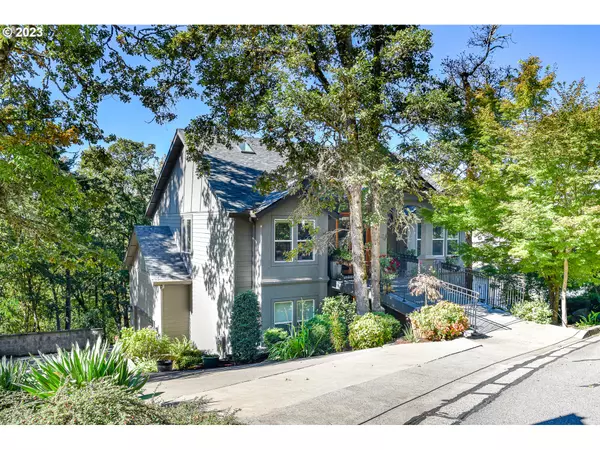Bought with Eugene Track Town Realtors LLC
For more information regarding the value of a property, please contact us for a free consultation.
2732 HALLMARK LN Eugene, OR 97405
Want to know what your home might be worth? Contact us for a FREE valuation!

Our team is ready to help you sell your home for the highest possible price ASAP
Key Details
Sold Price $799,900
Property Type Single Family Home
Sub Type Single Family Residence
Listing Status Sold
Purchase Type For Sale
Square Footage 3,349 sqft
Price per Sqft $238
MLS Listing ID 23249311
Sold Date 05/31/24
Style Contemporary
Bedrooms 3
Full Baths 2
Year Built 2000
Annual Tax Amount $8,450
Tax Year 2023
Lot Size 10,018 Sqft
Property Description
Looking for a home that represents tranquility ? Look no further! This home has been remodeled using the finest quality materials and attention to detail resulting in a real "Wow" factor ! The functionality is also a dream come true! Lots of entertaining space both inside and outside. The kitchen has a huge Chef's island with extra storage in either end and power built in for phone charging. Built in bar with added storage. Stainless steel appliances include refrigerator and wine fridge. Large dining area is convenient to kitchen and great for hosting dinner guests. The remodeled primary suite includes a large walk in closet constructed in walnut to match bathroom cabinetry. Primary bathroom has dual sinks with storage behind mirrors, beautiful tiled shower with dual shower heads , built in shelves, and a luxurious soaking tub with your own private view! Large living room with a cozy gas fireplace and art shelve with lights. Powder room for guest has also been remodeled. Electric blinds in primary suite and living room. On Lower level you will find two large bedrooms with lots of natural light. One of the bedrooms has beautiful cork flooring and is currently being used as an office and home gym. Remodeled bathroom with extensive tile work. Laundry room includes lots of storage, washer & dryer, and laundry sink. There is a large media room that can be used for movie nights or set it up as a game room. The garage has a Bluetooth high rise garage door and opener. The yard has been professionally landscaped including extensive rock work and sprinklers. There are 2 decks in Timbertech Legacy as well as walk way up to front door . The deck off the kitchen has a natural gas hookup ready for your grill! More good news! Within the last 3 years this home received a new roof, exterior paint, Leaf filter gutter guards, new gas furnace, new heat pump for keeping you cool in the summer. This house is like brand new! There is no through traffic on this street so it is quiet!
Location
State OR
County Lane
Area _244
Zoning R-1
Rooms
Basement Crawl Space, Partial Basement
Interior
Interior Features Cork Floor, Garage Door Opener, High Ceilings, Home Theater, Laundry, Quartz, Wallto Wall Carpet, Washer Dryer, Wood Floors
Heating Forced Air
Cooling Heat Pump
Fireplaces Number 1
Fireplaces Type Gas
Appliance Disposal, Free Standing Refrigerator, Quartz, Stainless Steel Appliance, Wine Cooler
Exterior
Exterior Feature Deck, Fenced, Gas Hookup, Sprinkler
Garage Attached
Garage Spaces 2.0
View Trees Woods
Roof Type Composition
Parking Type Driveway, On Street
Garage Yes
Building
Lot Description Gentle Sloping, Private
Story 2
Foundation Block
Sewer Public Sewer
Water Public Water
Level or Stories 2
Schools
Elementary Schools Mccornack
Middle Schools Kennedy
High Schools Churchill
Others
Senior Community No
Acceptable Financing Cash, Conventional, FHA, VALoan
Listing Terms Cash, Conventional, FHA, VALoan
Read Less

GET MORE INFORMATION




