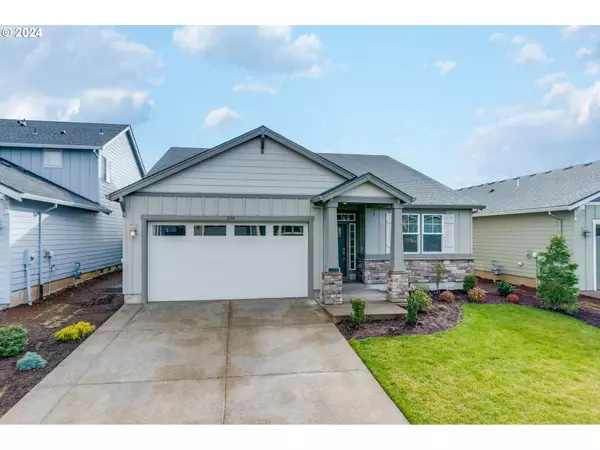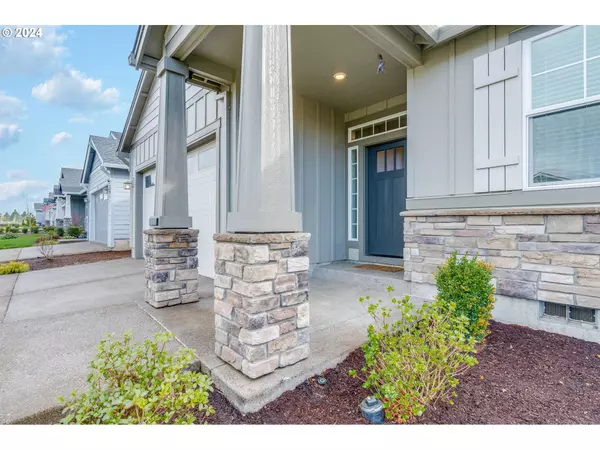Bought with Transaction Realty NW LLC
For more information regarding the value of a property, please contact us for a free consultation.
1098 S 31ST AVE Cornelius, OR 97113
Want to know what your home might be worth? Contact us for a FREE valuation!

Our team is ready to help you sell your home for the highest possible price ASAP
Key Details
Sold Price $580,000
Property Type Single Family Home
Sub Type Single Family Residence
Listing Status Sold
Purchase Type For Sale
Square Footage 1,959 sqft
Price per Sqft $296
Subdivision Laurel Woods
MLS Listing ID 24509462
Sold Date 05/30/24
Style Stories1, Ranch
Bedrooms 4
Full Baths 2
Condo Fees $52
HOA Fees $52/mo
Year Built 2022
Annual Tax Amount $4,732
Tax Year 2023
Lot Size 4,791 Sqft
Property Description
** Motivated Seller on this nearly brand-new, Lennar Homes Endicott single level living floor plan with Smart Home Features in the picturesque Laurel Woods Neighborhood. Built in 2022 this 4-bedroom home has luxury vinyl plank flooring throughout the common areas. The main bathroom has been upgraded with beautiful tile flooring, and mini-step shower system. The Primary bathroom has the upgraded quartz counter with under sink feature, a huge walk-in closet plus luxury soaking tub. The gourmet kitchen has energy efficient stainless-steel appliances with gas cooking, granite counters, wonderful white backsplash, plus a huge island and pantry for extra storage you'll want. The private level fenced backyard with covered patio is perfect for entertaining and pets. Relax in your beautiful home or visit the HOA park with the soccer field, basketball courts, play structures and picnic areas. Front yard landscaping and HOA parks are included in the HOA fee. This residence is eligible for 100% USDA financing.
Location
State OR
County Washington
Area _152
Zoning Res
Rooms
Basement Crawl Space
Interior
Interior Features Garage Door Opener, Granite, High Ceilings, High Speed Internet, Laundry, Luxury Vinyl Plank, Quartz, Soaking Tub, Tile Floor, Vinyl Floor, Wallto Wall Carpet, Washer Dryer
Heating E N E R G Y S T A R Qualified Equipment, Forced Air95 Plus
Cooling Central Air
Fireplaces Number 1
Fireplaces Type Gas
Appliance Dishwasher, Disposal, E N E R G Y S T A R Qualified Appliances, Free Standing Range, Free Standing Refrigerator, Gas Appliances, Granite, Island, Microwave, Pantry, Plumbed For Ice Maker, Solid Surface Countertop, Stainless Steel Appliance, Tile
Exterior
Exterior Feature Covered Patio, Fenced, Patio, Porch, Sprinkler, Yard
Garage Attached
Garage Spaces 2.0
View Territorial
Roof Type Composition
Parking Type Driveway, On Street
Garage Yes
Building
Lot Description Level
Story 1
Foundation Concrete Perimeter
Sewer Public Sewer
Water Public Water
Level or Stories 1
Schools
Elementary Schools Free Orchards
Middle Schools Evergreen
High Schools Glencoe
Others
Senior Community No
Acceptable Financing Cash, Conventional, FHA, USDALoan, VALoan
Listing Terms Cash, Conventional, FHA, USDALoan, VALoan
Read Less

GET MORE INFORMATION




