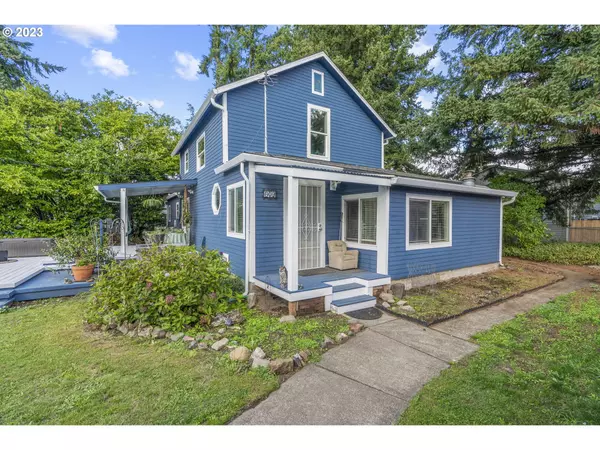Bought with John L. Scott Real Estate
For more information regarding the value of a property, please contact us for a free consultation.
609 NE 104TH AVE Vancouver, WA 98664
Want to know what your home might be worth? Contact us for a FREE valuation!

Our team is ready to help you sell your home for the highest possible price ASAP
Key Details
Sold Price $500,000
Property Type Single Family Home
Sub Type Single Family Residence
Listing Status Sold
Purchase Type For Sale
Square Footage 1,924 sqft
Price per Sqft $259
Subdivision Marrion
MLS Listing ID 23496061
Sold Date 05/31/24
Style Stories2
Bedrooms 4
Full Baths 2
Year Built 1901
Annual Tax Amount $1,814
Tax Year 2023
Lot Size 0.290 Acres
Property Description
Zoned for your very own business! Huge shop measuring almost 2000sqft with 6 rooms, work benches, a full concrete room with functional bank vault. Enjoy the benefits of multi use zoning inside the city limits! Now, onto the main house which is a beautifully maintained turn of the century charmer on almost 1/3 of an acre! Wood floors, spacious livingroom. The large windows throughout fill the main floor with natural sunlight, and the pellet stove perfectly positioned to keep you warm on those winter nights. The kitchen layout is perfectly designed to both host, and provide ample room for all your culinary needs. Primary bedroom on the first floor sits next to the main floor bathroom. Upstairs you'll find 3 more rooms and so much charm. The nearly 2000sqft detached garage comes complete with a reinforced bank vault, shop space, storage space, and plenty of lighting for all your project needs. The entire .29 acres is privacy fenced with a large yard and deck! Don't miss this one!
Location
State WA
County Clark
Area _20
Zoning R-18
Rooms
Basement Crawl Space
Interior
Interior Features Ceiling Fan, Hardwood Floors, Jetted Tub, Wallto Wall Carpet, Wood Floors
Heating Forced Air
Cooling Central Air
Fireplaces Type Pellet Stove
Appliance Dishwasher, Disposal, Free Standing Range, Microwave, Range Hood, Stainless Steel Appliance, Water Purifier
Exterior
Exterior Feature Covered Deck, Deck, Fenced, Outbuilding, Tool Shed, Workshop, Yard
Garage Detached, ExtraDeep, Oversized
Garage Spaces 2.0
Roof Type Composition
Parking Type Driveway
Garage Yes
Building
Lot Description Level, Private
Story 2
Foundation Concrete Perimeter
Sewer Septic Tank
Water Public Water
Level or Stories 2
Schools
Elementary Schools Ellsworth
Middle Schools Wy East
High Schools Mountain View
Others
Senior Community No
Acceptable Financing Cash, Conventional, FHA, VALoan
Listing Terms Cash, Conventional, FHA, VALoan
Read Less

GET MORE INFORMATION




