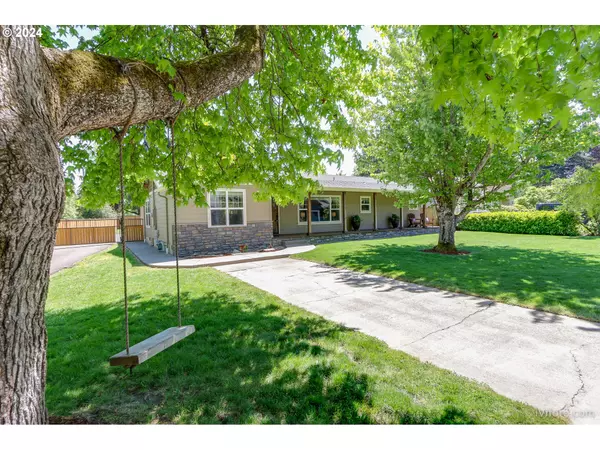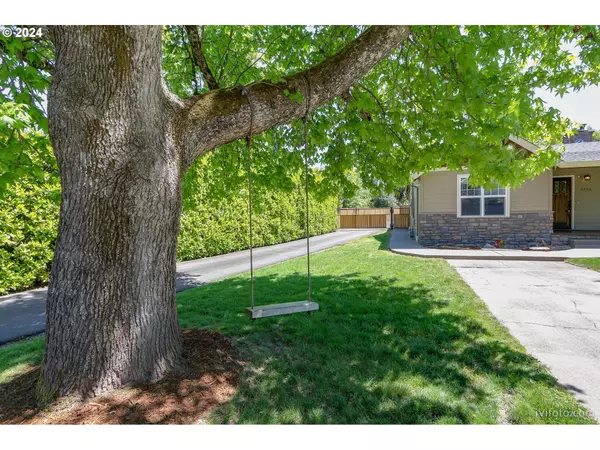Bought with Hybrid Real Estate
For more information regarding the value of a property, please contact us for a free consultation.
2250 SANDY DR Eugene, OR 97401
Want to know what your home might be worth? Contact us for a FREE valuation!

Our team is ready to help you sell your home for the highest possible price ASAP
Key Details
Sold Price $685,000
Property Type Single Family Home
Sub Type Single Family Residence
Listing Status Sold
Purchase Type For Sale
Square Footage 1,634 sqft
Price per Sqft $419
MLS Listing ID 24377419
Sold Date 05/30/24
Style Stories1
Bedrooms 3
Full Baths 2
Year Built 1952
Annual Tax Amount $5,644
Tax Year 2023
Lot Size 0.450 Acres
Property Description
Open House Today, May 19th 11-1pm. Solid, one level home in Ferry Street Bridge Area near Oakway Mall and Tandy Turn Park. Home is nestled near the end of a quiet street and boasts a large detached shop. Come enjoy the spacious front porch in the evenings or the covered back porch overlooking the .45 acre lot, huge lawn & large fenced garden space. The primary bedroom suite offers a private bathroom with a soaking tub, double headed walk in shower & a private courtyard with room for a hot tub. The kitchen features a downdraft range, granite counters, pantry space, and lovely view of the yard from the kitchen sink window. Two living room areas plus a dining room and an indoor laundry room. Gas appliances and wood burning fireplace insert.
Location
State OR
County Lane
Area _242
Rooms
Basement Crawl Space
Interior
Interior Features Garage Door Opener, Jetted Tub, Laminate Flooring, Laundry, Wallto Wall Carpet, Washer Dryer
Heating Forced Air, Heat Pump
Cooling Heat Pump
Fireplaces Number 1
Fireplaces Type Stove, Wood Burning
Appliance Dishwasher, Down Draft, Gas Appliances, Pantry
Exterior
Exterior Feature Covered Patio, Fenced, Garden, Porch, R V Parking, Yard
Garage Detached
Garage Spaces 2.0
Roof Type Composition
Parking Type Carport, R V Access Parking
Garage Yes
Building
Story 1
Sewer Public Sewer
Water Public Water
Level or Stories 1
Schools
Elementary Schools Willagillespie
Middle Schools Monroe
High Schools Sheldon
Others
Senior Community No
Acceptable Financing Conventional, FHA, VALoan
Listing Terms Conventional, FHA, VALoan
Read Less

GET MORE INFORMATION




