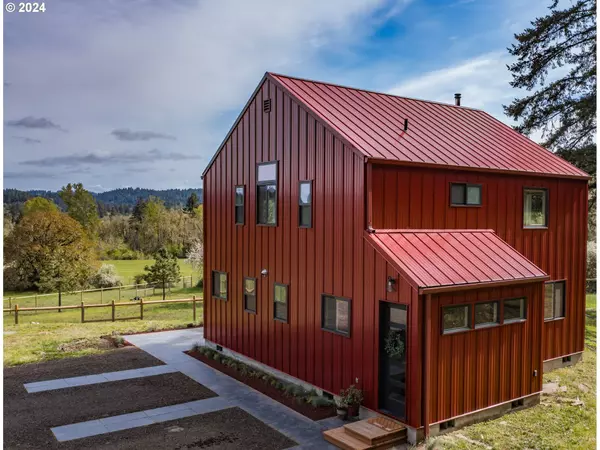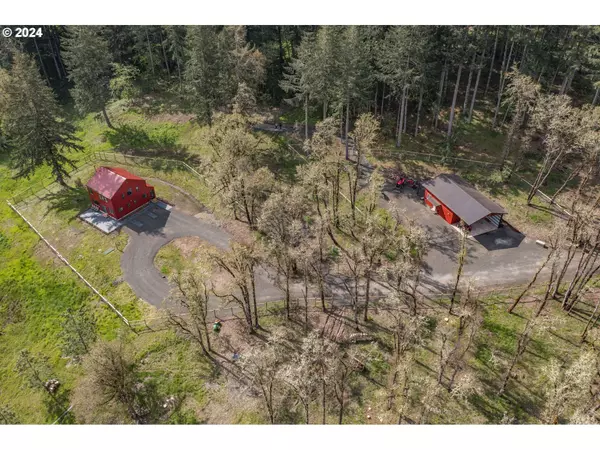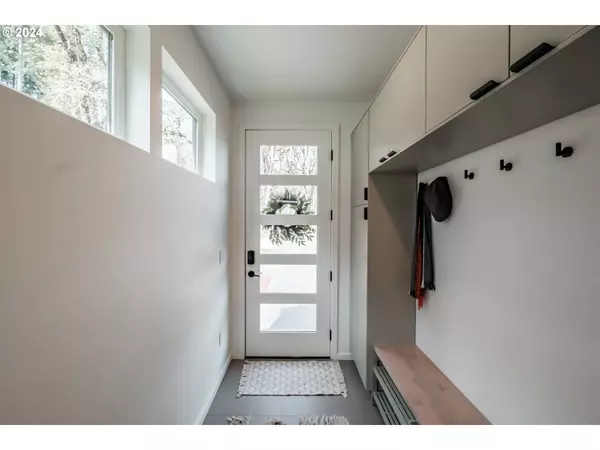Bought with Frankly Real Estate
For more information regarding the value of a property, please contact us for a free consultation.
85791 LORANE HWY Eugene, OR 97405
Want to know what your home might be worth? Contact us for a FREE valuation!

Our team is ready to help you sell your home for the highest possible price ASAP
Key Details
Sold Price $823,500
Property Type Single Family Home
Sub Type Single Family Residence
Listing Status Sold
Purchase Type For Sale
Square Footage 1,884 sqft
Price per Sqft $437
MLS Listing ID 24357418
Sold Date 05/29/24
Style Stories2, Farmhouse
Bedrooms 3
Full Baths 3
Year Built 2021
Annual Tax Amount $5,210
Tax Year 2023
Lot Size 5.000 Acres
Property Description
Welcome to your dream rural retreat! This close-in custom-built farmhouse offers the perfect blend of natural beauty and modern luxury. As you arrive through the gated entrance, you'll be greeted by picturesque surroundings. Step inside the foyer, adorned with built-in features, setting the tone for the thoughtful designs found throughout. Captivating exposed beams and high ceilings add character and grandeur to the living spaces. The home boasts beautiful tile and engineered hardwood floors that exude warmth and elegance. Entertain in style in the spacious open-concept living area, where a wood stove adds cozy charm on chilly evenings. Enjoy unobstructed and protected panoramic views of the countryside through expansive windows, bringing the outdoors in. The gourmet kitchen includes top-of-the-line finishes, ample counter space, built-in storage, an island, and high-end stainless steel appliances. The main level includes a full bath with a roll-in shower and a generous bedroom. With separate heat pumps serving each level, you'll enjoy personalized comfort throughout the home. Venture upstairs to the primary suite where vaulted ceilings and luxury awaits - pamper yourself in the spa-like bathroom featuring heated floors, double sinks, and a roll-in double shower; a walk-in closet offers ample storage space, keeping your belongings organized and easily accessible. Adjacent to the primary bedroom, a thoughtfully-designed flex space includes views across the valley. Nicely separated from the primary suite, discover a third bedroom with double closets and a full bath, providing privacy and comfort for guests or family members. Outside, the shop offers endless possibilities, whether you're pursuing hobbies or need additional storage space. The property is fenced and cross-fenced with gated RV parking and electrical hookups. This property also boasts a year-round natural spring. Schedule a showing with your Agent today to see this property for yourself!
Location
State OR
County Lane
Area _244
Zoning F2
Rooms
Basement Crawl Space
Interior
Interior Features Engineered Hardwood, Heated Tile Floor, High Ceilings, Laundry, Quartz, Tile Floor
Heating Heat Pump, Wood Stove
Cooling Heat Pump
Fireplaces Number 1
Fireplaces Type Stove
Appliance Dishwasher, Free Standing Range, Island, Quartz, Range Hood, Tile
Exterior
Exterior Feature Cross Fenced, Fenced, Patio, Private Road, R V Hookup, R V Parking, R V Boat Storage, Workshop, Yard
Garage Detached, ExtraDeep, Oversized
Garage Spaces 2.0
View Territorial, Trees Woods, Valley
Roof Type Metal
Parking Type Parking Pad, R V Access Parking
Garage Yes
Building
Lot Description Gated, Private, Terraced, Trees
Story 2
Foundation Concrete Perimeter, Pillar Post Pier
Sewer Septic Tank
Water Private, Well
Level or Stories 2
Schools
Elementary Schools Twin Oaks
Middle Schools Kennedy
High Schools Churchill
Others
Senior Community No
Acceptable Financing Cash, Conventional
Listing Terms Cash, Conventional
Read Less

GET MORE INFORMATION




