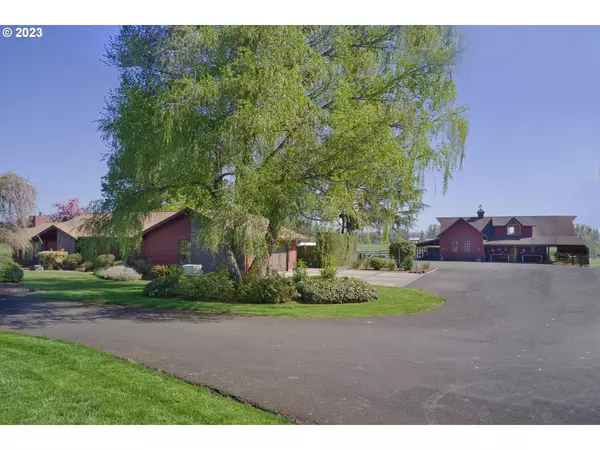Bought with Cascade Hasson Sotheby's International Realty
For more information regarding the value of a property, please contact us for a free consultation.
9804 S MACKSBURG RD Canby, OR 97013
Want to know what your home might be worth? Contact us for a FREE valuation!

Our team is ready to help you sell your home for the highest possible price ASAP
Key Details
Sold Price $1,390,000
Property Type Single Family Home
Sub Type Single Family Residence
Listing Status Sold
Purchase Type For Sale
Square Footage 1,950 sqft
Price per Sqft $712
MLS Listing ID 24147543
Sold Date 05/29/24
Style Stories1, Ranch
Bedrooms 3
Full Baths 2
Year Built 1979
Annual Tax Amount $6,189
Tax Year 2023
Lot Size 9.680 Acres
Property Description
Your Stunning country property awaits! This gorgeous 9+ acre horse property in a prime Canby location, has all the modern amenities with the luxury of quiet country living. Fall in love the moment you drive in the gated and paved drive, a lovely 1 level home nicely updated, an amazing horse barn with 4 fresh air stalls & beautifully finished loft with views. The 2, X-tall shops with concrete floors, one with propane heat and 220, covered trailer/tractor/RV & Big Rig parking and easy wrap around drive. The home is bright & inviting with windows viewing all directions, hardwood and tile floors, granite countertops & gas fireplace. The large primary has a full bath, walk-in closet & slider out to the deck & yard. Take a step outside and be captivated by the manicured lawns, koi pond, water features & established landscaping. A new comp roof was installed in 2022 & there is a newer 20 KW fully automatic generator. The amazing 2-story wooden horse barn is 4,320 sq ft with 4, 12x12 light, airy stalls and the finished loft views all. Tractor & horse trailer shed connected. Established Pasture, cross-fencing, run-in shed & round pen. This property has something for everyone, horse lovers, car enthusiasts (there is easily room for 10 cars to be garaged), motor home travelers, gardeners, nature lovers!
Location
State OR
County Clackamas
Area _146
Zoning EFU
Rooms
Basement Crawl Space
Interior
Interior Features Garage Door Opener, Granite, Hardwood Floors, High Speed Internet, Laundry, Tile Floor, Vaulted Ceiling, Vinyl Floor, Wallto Wall Carpet, Washer Dryer, Water Softener
Heating Forced Air
Cooling Central Air
Fireplaces Number 1
Fireplaces Type Gas
Appliance Builtin Oven, Builtin Range, Dishwasher, Disposal, Free Standing Refrigerator, Granite, Island, Microwave, Pantry, Plumbed For Ice Maker, Stainless Steel Appliance
Exterior
Exterior Feature Barn, Covered Deck, Covered Patio, Cross Fenced, Deck, Fenced, Garden, Gas Hookup, Outbuilding, Porch, R V Parking, R V Boat Storage, Second Garage, Sprinkler, Tool Shed, Water Feature, Yard
Garage Attached, Detached, Oversized
Garage Spaces 2.0
View Pond, Territorial
Roof Type Composition
Parking Type R V Access Parking, Secured
Garage Yes
Building
Lot Description Gated, Level, Pasture, Private, Trees
Story 1
Foundation Concrete Perimeter
Sewer Septic Tank, Standard Septic
Water Private, Well
Level or Stories 1
Schools
Elementary Schools Ninety-One
Middle Schools Ninety-One
High Schools Canby
Others
Senior Community No
Acceptable Financing Cash, Conventional, USDALoan
Listing Terms Cash, Conventional, USDALoan
Read Less

GET MORE INFORMATION




