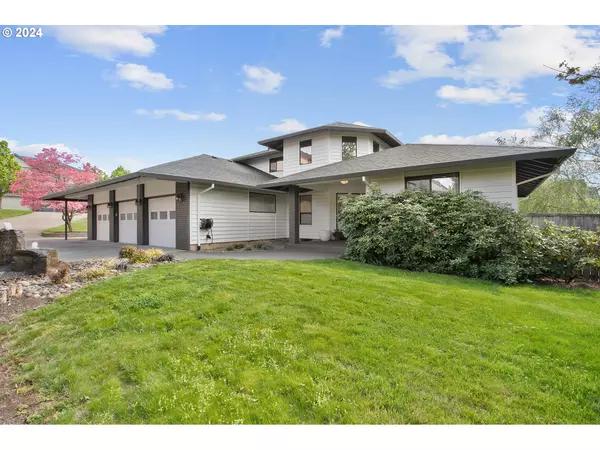Bought with Realty ONE Group Prestige
For more information regarding the value of a property, please contact us for a free consultation.
15052 SE NIA DR Happy Valley, OR 97086
Want to know what your home might be worth? Contact us for a FREE valuation!

Our team is ready to help you sell your home for the highest possible price ASAP
Key Details
Sold Price $897,000
Property Type Single Family Home
Sub Type Single Family Residence
Listing Status Sold
Purchase Type For Sale
Square Footage 3,067 sqft
Price per Sqft $292
MLS Listing ID 24216281
Sold Date 05/24/24
Style Stories2, Traditional
Bedrooms 4
Full Baths 2
Condo Fees $110
HOA Fees $110/mo
Year Built 1990
Annual Tax Amount $9,665
Tax Year 2023
Lot Size 0.440 Acres
Property Description
This home stands apart as one of the earliest examples of what Happy Valley living could look like. This 4 bedrooms + 2.1 bath STUNNER sits beautifully appointed on a .44 acre lot. Brand new millwork greets you as you walk through the front door into the expansive entry way washed in natural light. Your luxury kitchen will make even your favorite influencer jealous, featuring white oak cabinets, brand new quartz countertops, Jen-Air appliance package, and the famous Kohler 44 inch Prolific sink. The open floor plan truly makes hosting parties & holiday gatherings effortless. In the summer, those gatherings spill out through the french doors and onto your newly resurfaced double deck, with plenty of space for your favorite outdoor furniture. A covered dining section makes it easy to enjoy the outdoors no matter the weather. Upstairs, you can relax and unwind in your primary retreat. The "drive in" primary closet is so large you have to see it to believe it. With picture windows everywhere, you'll wake up to some of the best Mt. Hood sunrises you can imagine. You will find abundant storage in the multiple attic spaces, including above the 3.5 car garage which features a workshop area with pegboard organization. The garage has a 220v outlet, ready for you to charge your electric vehicle or hook up an air compressor. Nelson HS District. New Roof 2018, New Hot Water Heater 2020, Gas Range has built in GRIDDLE & Reverse Osmosis Water System in the Kitchen! This home has everything you've been looking for!
Location
State OR
County Clackamas
Area _145
Rooms
Basement Crawl Space
Interior
Interior Features Ceiling Fan, Garage Door Opener, Hardwood Floors, High Ceilings, Laundry, Quartz, Soaking Tub, Sprinkler, Tile Floor, Wallto Wall Carpet
Heating Forced Air
Fireplaces Type Wood Burning
Appliance Builtin Range, Convection Oven, Dishwasher, Disposal, Free Standing Refrigerator, Gas Appliances, Indoor Grill, Island, Microwave, Pantry, Plumbed For Ice Maker, Quartz, Range Hood
Exterior
Exterior Feature Covered Deck, Deck, Dog Run, Fenced, Patio, Porch, Sprinkler, Tool Shed, Yard
Garage Attached, ExtraDeep, Oversized
Garage Spaces 3.0
View Territorial
Roof Type Composition
Parking Type Driveway, On Street
Garage Yes
Building
Lot Description Level
Story 2
Foundation Concrete Perimeter
Sewer Public Sewer
Water Public Water
Level or Stories 2
Schools
Elementary Schools Scouters Mtn
Middle Schools Happy Valley
High Schools Adrienne Nelson
Others
HOA Name MANAGEMENT CO: THE MANAGEMENT TRUST
Senior Community No
Acceptable Financing Cash, Conventional, FHA, VALoan
Listing Terms Cash, Conventional, FHA, VALoan
Read Less

GET MORE INFORMATION




