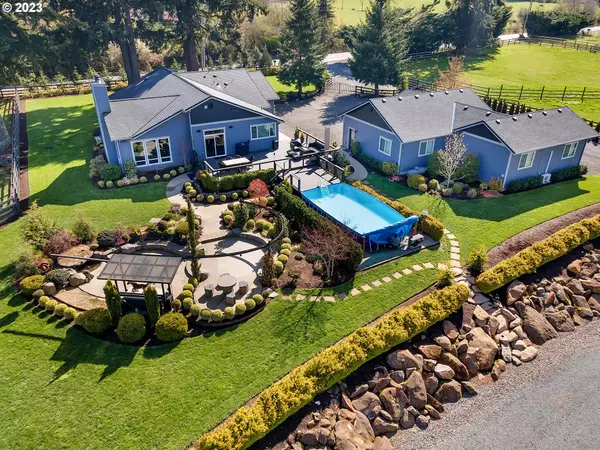Bought with eXp Realty, LLC
For more information regarding the value of a property, please contact us for a free consultation.
21285 S LOWER HIGHLAND RD Beavercreek, OR 97004
Want to know what your home might be worth? Contact us for a FREE valuation!

Our team is ready to help you sell your home for the highest possible price ASAP
Key Details
Sold Price $2,300,000
Property Type Single Family Home
Sub Type Single Family Residence
Listing Status Sold
Purchase Type For Sale
Square Footage 2,625 sqft
Price per Sqft $876
MLS Listing ID 23137234
Sold Date 05/24/24
Style Stories1, Craftsman
Bedrooms 4
Full Baths 2
Year Built 1935
Annual Tax Amount $7,231
Tax Year 2022
Lot Size 13.520 Acres
Property Description
Turnkey Equine Estate, ideal plug in play amenities for boarding and training or breeding program. Immaculately kept infrastructure on 13+acre grounds with established operations up to 30 horse capacity. Stables boasts 15 stalls plus 14 individual year-round turnout shelters. Large 70X204 indoor & 100X200 outdoor arena plus covered round pen not to be overshadowed by the amazing direct access to 3K acres of Port Blakely riding trails! Equipped upstairs office space with in place camera system and viewing room. Comfortable remodeled single-level 4bd,2.1ba 2,625sqft home. Vaulted exposed beam ceiling, wall of windows, masonry fireplace, kitchen island seating with 6 burner cooktop, primary suite w/walk-in closet and private hot tub access and high speed internet. Outdoor entertaining with built-in movie theater, BBQ, above ground pool amid mature landscaping. Detached 3 car garage plus heated/AC 500sqft work-out room. Additional detached 50x60 5bay toy shop and hay barn. New 2022 roof on both stables and arena. Farm deferred taxes
Location
State OR
County Clackamas
Area _146
Zoning AGF
Rooms
Basement Crawl Space
Interior
Interior Features Ceiling Fan, Garage Door Opener, Hardwood Floors, High Ceilings, High Speed Internet, Home Theater, Jetted Tub, Laundry, Soaking Tub, Sound System, Vaulted Ceiling, Wallto Wall Carpet
Heating Forced Air, Heat Pump
Cooling Heat Pump
Fireplaces Number 1
Fireplaces Type Wood Burning
Appliance Builtin Oven, Builtin Refrigerator, Convection Oven, Cook Island, Cooktop, Dishwasher, Disposal, Double Oven, Gas Appliances, Island, Pantry, Stainless Steel Appliance
Exterior
Exterior Feature Arena, Barn, Covered Arena, Cross Fenced, Fenced, Fire Pit, Free Standing Hot Tub, Outbuilding, R V Boat Storage, Second Garage, Workshop
Garage Detached, ExtraDeep
Garage Spaces 3.0
Waterfront Yes
Waterfront Description Other
View Trees Woods
Roof Type Composition
Parking Type Off Street, Secured
Garage Yes
Building
Lot Description Gated, Level, Private, Trees
Story 1
Foundation Concrete Perimeter
Sewer Septic Tank, Standard Septic
Water Private, Well
Level or Stories 1
Schools
Elementary Schools Colton
Middle Schools Colton
High Schools Colton
Others
Senior Community No
Acceptable Financing CallListingAgent, Cash, FarmCreditService
Listing Terms CallListingAgent, Cash, FarmCreditService
Read Less

GET MORE INFORMATION




