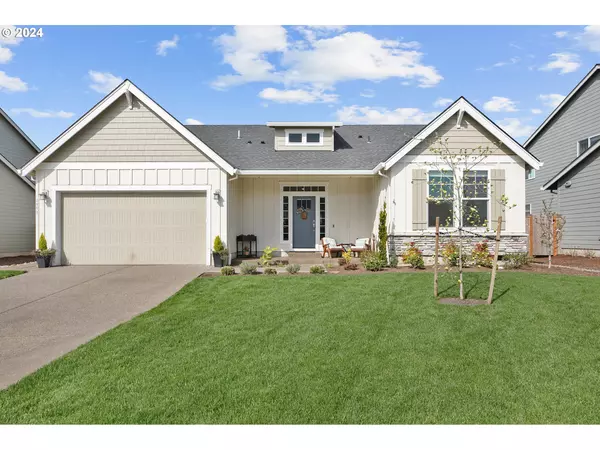Bought with John L. Scott Sandy
For more information regarding the value of a property, please contact us for a free consultation.
1951 N KNOTT CT Canby, OR 97013
Want to know what your home might be worth? Contact us for a FREE valuation!

Our team is ready to help you sell your home for the highest possible price ASAP
Key Details
Sold Price $630,000
Property Type Single Family Home
Sub Type Single Family Residence
Listing Status Sold
Purchase Type For Sale
Square Footage 1,817 sqft
Price per Sqft $346
MLS Listing ID 24134933
Sold Date 05/22/24
Style Stories1, Craftsman
Bedrooms 3
Full Baths 2
Condo Fees $33
HOA Fees $33/mo
Year Built 2021
Annual Tax Amount $6,072
Tax Year 2023
Property Description
Gorgeous one-level, open concept living with a gourmet kitchen-granite counters and island, gas range, gray beech cabinets, stainless steel appliances, walk-in pantry. Wood laminate flooring in the family room. High ceilings with lots of lighting. Primary bedroom includes walk-in closet, soaking tub, shower, and double vanity. Covered back patio with pavers, retractable awning, motorized sun screen. Beautiful landscaping with irrigation system, upgraded French drain with decorative stones. 3rd car tandem bay in garage with lots of storage.
Location
State OR
County Clackamas
Area _146
Rooms
Basement Crawl Space
Interior
Interior Features Garage Door Opener, Laminate Flooring, Laundry, Washer Dryer
Heating Forced Air, Gas Stove
Cooling Heat Pump
Fireplaces Number 1
Fireplaces Type Gas
Appliance Dishwasher, Disposal, E N E R G Y S T A R Qualified Appliances, Free Standing Gas Range, Free Standing Refrigerator, Gas Appliances, Granite, Island, Pantry, Stainless Steel Appliance
Exterior
Exterior Feature Covered Patio, Patio, Porch, Sprinkler, Yard
Garage Attached, Tandem
Garage Spaces 3.0
Roof Type Composition
Parking Type Driveway
Garage Yes
Building
Lot Description Cul_de_sac, Level
Story 1
Sewer Public Sewer
Water Public Water
Level or Stories 1
Schools
Elementary Schools Eccles
Middle Schools Baker Prairie
High Schools Canby
Others
Senior Community No
Acceptable Financing Cash, Conventional, FHA, VALoan
Listing Terms Cash, Conventional, FHA, VALoan
Read Less

GET MORE INFORMATION




