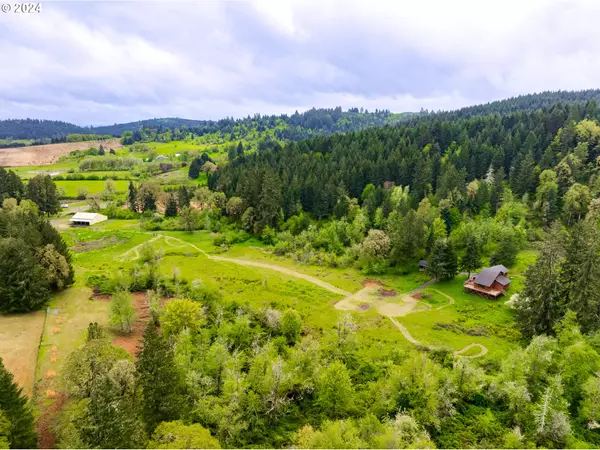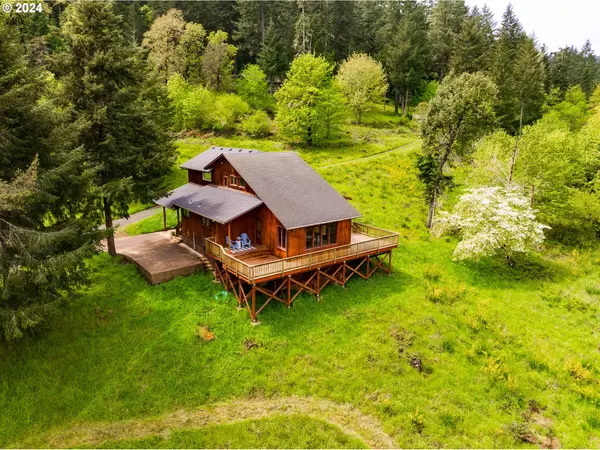Bought with Triple Oaks Realty LLC
For more information regarding the value of a property, please contact us for a free consultation.
25500 HALL RD Junction City, OR 97448
Want to know what your home might be worth? Contact us for a FREE valuation!

Our team is ready to help you sell your home for the highest possible price ASAP
Key Details
Sold Price $725,000
Property Type Single Family Home
Sub Type Single Family Residence
Listing Status Sold
Purchase Type For Sale
Square Footage 2,044 sqft
Price per Sqft $354
MLS Listing ID 24103788
Sold Date 05/23/24
Style Stories2, N W Contemporary
Bedrooms 4
Full Baths 2
Year Built 1974
Annual Tax Amount $3,342
Tax Year 2023
Lot Size 20.830 Acres
Property Description
Just over 20 acres of land with NW Contemporary home, 2 car carport w/storage and barn (48x60). Jones Creek runs through the property with a culvert for access between house and barn. Home has vaulted ceilings throughout most of the home. Expansive deck for your relaxation and entertaining was built in 2019. Recent updates to home include: new flooring/sub floor, interior paint, water heater, electrical panel, baseboard heaters, primary bath remodel and kitchen counter tops. Kitchen and dining are an open concept with a pony wall separation and a few steps down into the living room. Primary suite has a loft, large bedroom with double closets and soaking tub, office space or dressing room with a walk in closet and bath. Land is gently sloping and level. Barn has a 9 stalls with interior stall walls but not enclosed on the exterior side. There is the center strip of concrete, power and water as well. Fencing does not follow property lines, house is not in the flood plain.
Location
State OR
County Lane
Area _237
Zoning F2/EFU
Rooms
Basement Crawl Space, Storage Space
Interior
Interior Features Ceiling Fan, Luxury Vinyl Tile, Soaking Tub, Vaulted Ceiling, Wallto Wall Carpet
Heating Wall Furnace
Cooling None
Appliance Dishwasher, Free Standing Range, Free Standing Refrigerator, Stainless Steel Appliance
Exterior
Exterior Feature Barn, Deck, R V Parking, R V Boat Storage
Garage Carport
Garage Spaces 2.0
Waterfront Yes
Waterfront Description Creek
View Seasonal, Trees Woods
Roof Type Composition
Parking Type Driveway, R V Access Parking
Garage Yes
Building
Lot Description Flood Zone, Gentle Sloping, Level
Story 2
Foundation Concrete Perimeter
Sewer Standard Septic
Water Well
Level or Stories 2
Schools
Elementary Schools Territorial
Middle Schools Oaklea
High Schools Junction City
Others
Senior Community No
Acceptable Financing Cash, Conventional
Listing Terms Cash, Conventional
Read Less

GET MORE INFORMATION




