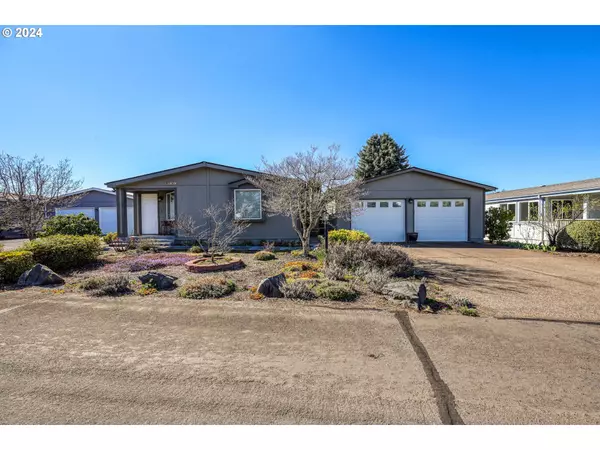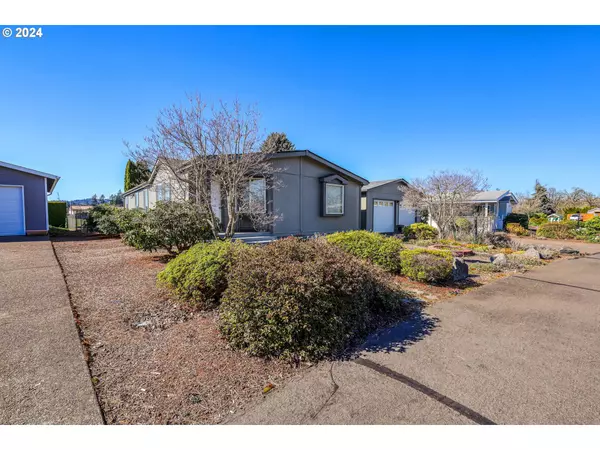Bought with United Real Estate Properties
For more information regarding the value of a property, please contact us for a free consultation.
85716 CHELSEA LN Eugene, OR 97405
Want to know what your home might be worth? Contact us for a FREE valuation!

Our team is ready to help you sell your home for the highest possible price ASAP
Key Details
Sold Price $375,000
Property Type Manufactured Home
Sub Type Manufactured Homeon Real Property
Listing Status Sold
Purchase Type For Sale
Square Footage 1,620 sqft
Price per Sqft $231
Subdivision Staffordshire Ph 1
MLS Listing ID 24013183
Sold Date 05/23/24
Style Double Wide Manufactured
Bedrooms 3
Full Baths 2
Condo Fees $220
HOA Fees $220/mo
Year Built 1990
Annual Tax Amount $2,327
Tax Year 2023
Lot Size 6,969 Sqft
Property Description
Country feel while still close to town amenities! Remarkably maintained single-level home located in the highly sought after 55+ gated community of Staffordshire Estates where you own your home + land! Enjoy ~55 acres of parklike grounds w/ maintained trails, river frontage, & community garden. This lovely residence offers 3 BR, 2 BA (one w/ a walk-in shower), indoor laundry, spacious kitchen w/ skylight, island, lots of storage, & Corian countertops. W&D & fridge included. Oversized garage w/ workbench & extra storage rm. Landscaped yard w/ programmable sprinkler & drip system, wide variety of flowering plants, & covered patio for enjoying the peaceful scenery! Feel safe living in this gated community w/ an active Neighborhood Watch program. HOA covers: water, septic, garbage, basic cable, clubhouse w/ indoor pool & jacuzzi, pool table, kitchen & library. RV/Boat storage for a small addt'l fee.
Location
State OR
County Lane
Area _234
Zoning c RR2
Rooms
Basement Crawl Space
Interior
Interior Features Laminate Flooring, Laundry, Vinyl Floor, Wallto Wall Carpet, Washer Dryer
Heating Forced Air, Heat Pump
Cooling Heat Pump
Appliance Dishwasher, Disposal, Free Standing Range, Free Standing Refrigerator
Exterior
Exterior Feature Fenced, Patio, Sprinkler, Yard
Garage Detached
Garage Spaces 2.0
View Mountain, Territorial
Roof Type Composition
Parking Type Driveway
Garage Yes
Building
Lot Description Cul_de_sac, Gated, Level
Story 1
Foundation Concrete Perimeter
Sewer Shared Septic
Water Shared Well
Level or Stories 1
Schools
Elementary Schools Pleasant Hill
Middle Schools Pleasant Hill
High Schools Pleasant Hill
Others
HOA Name HOA website: shoabod.com
Senior Community No
Acceptable Financing Cash, Conventional, FHA, VALoan
Listing Terms Cash, Conventional, FHA, VALoan
Read Less

GET MORE INFORMATION




