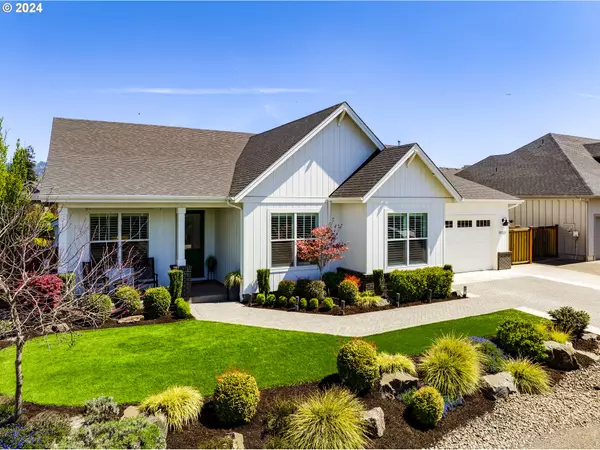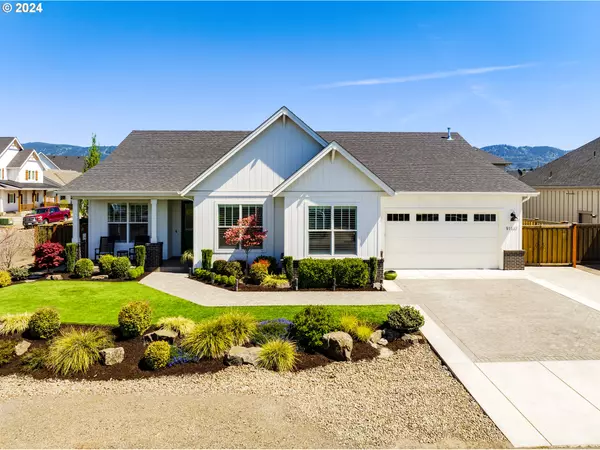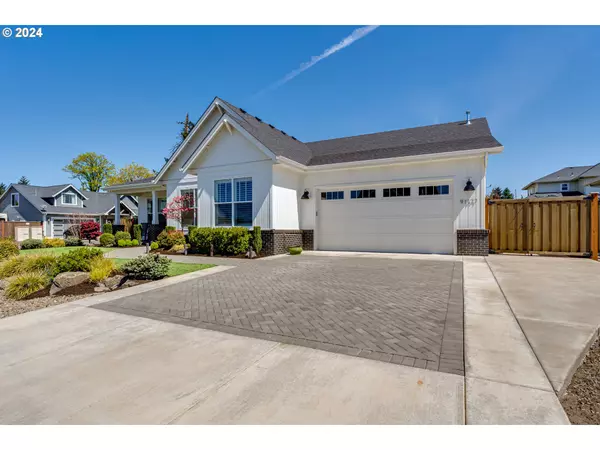Bought with United Real Estate Properties
For more information regarding the value of a property, please contact us for a free consultation.
91177 MAYOR CT Eugene, OR 97408
Want to know what your home might be worth? Contact us for a FREE valuation!

Our team is ready to help you sell your home for the highest possible price ASAP
Key Details
Sold Price $900,000
Property Type Single Family Home
Sub Type Single Family Residence
Listing Status Sold
Purchase Type For Sale
Square Footage 2,383 sqft
Price per Sqft $377
MLS Listing ID 24643735
Sold Date 05/22/24
Style Stories1, Craftsman
Bedrooms 4
Full Baths 2
Year Built 2019
Annual Tax Amount $6,745
Tax Year 2023
Lot Size 7,405 Sqft
Property Description
Life at its idyllic best is waiting for you in this stunning Butler built home located in charming Coburg! It's perfectly placed in a welcoming neighborhood of custom homes, and situated nicely on the corner of a cul-de-sac. The home is absolutely gorgeous, with impressive features including engineered wood floors, solid quartz counters, a shiplap fireplace, and trendy barn doors. Aesthetically pleasing upgrades include features like plantation shutters, GE Monogram appliances, upgraded Hardi siding, and low maintenance turf in the front and back yard. Ease of living is found throughout the home with the well thought out floor plan. The gracious vaulted great room has a beautiful exposed beam and melds seamlessly with an outdoor covered patio space highlighted with a natural gas fire pit. Year round hospitality and entertaining will be an absolute delight! The home also offers a 4 bedroom layout with bonus room, which is currently styled as a home theater, giving wonderful separation of space when needed. The primary suite is a true respite, offering a modern and spacious bath and large walk in closet. The exterior has a side yard with parking for a small boat/trailer as well as the cutest custom done storage shed perfect for storing the extras you don't want in the garage. Home is an absolute showstopper and will delight even the pickiest buyer. Come take a look!
Location
State OR
County Lane
Area _240
Rooms
Basement Crawl Space
Interior
Interior Features Engineered Hardwood, Garage Door Opener, Home Theater, Laundry, Quartz, Sound System, Vaulted Ceiling, Wallto Wall Carpet
Heating Forced Air95 Plus
Cooling Central Air
Fireplaces Number 1
Fireplaces Type Gas
Appliance Dishwasher, Disposal, Free Standing Gas Range, Gas Appliances, Island, Microwave, Pantry, Quartz, Range Hood, Stainless Steel Appliance
Exterior
Exterior Feature Covered Patio, Fenced, Sprinkler, Tool Shed, Water Feature, Yard
Garage Attached
Garage Spaces 2.0
Roof Type Composition
Parking Type Driveway
Garage Yes
Building
Lot Description Corner Lot
Story 1
Foundation Concrete Perimeter
Sewer Septic Tank
Water Public Water
Level or Stories 1
Schools
Elementary Schools Gilham
Middle Schools Cal Young
High Schools Sheldon
Others
Senior Community No
Acceptable Financing Cash, Conventional
Listing Terms Cash, Conventional
Read Less

GET MORE INFORMATION




