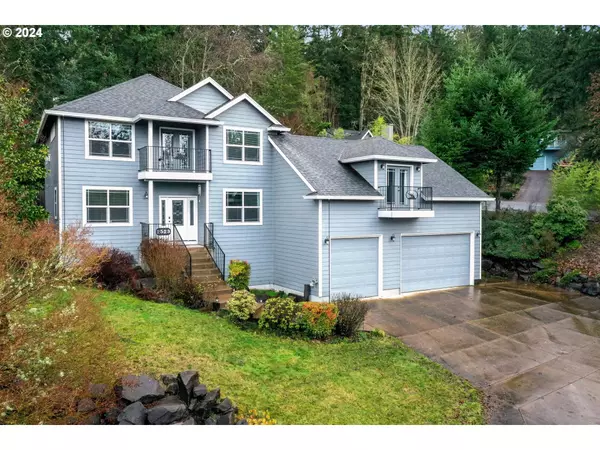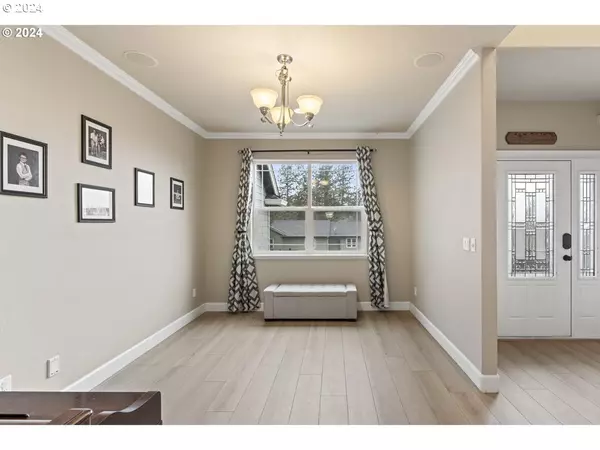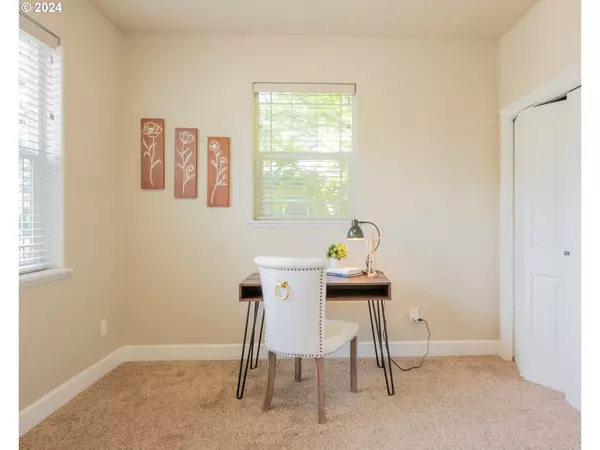Bought with Windermere RE Lane County
For more information regarding the value of a property, please contact us for a free consultation.
2523 PARK FOREST DR Eugene, OR 97405
Want to know what your home might be worth? Contact us for a FREE valuation!

Our team is ready to help you sell your home for the highest possible price ASAP
Key Details
Sold Price $673,012
Property Type Single Family Home
Sub Type Single Family Residence
Listing Status Sold
Purchase Type For Sale
Square Footage 2,902 sqft
Price per Sqft $231
MLS Listing ID 24189915
Sold Date 05/22/24
Style Stories2, Custom Style
Bedrooms 4
Full Baths 2
Year Built 2005
Annual Tax Amount $8,704
Tax Year 2023
Lot Size 9,147 Sqft
Property Description
Come see this elegant custom home built for a well known local business man. His love for music and sound is evident in the high ceilings and surround sound throughout the lower level, entertainment room, and outdoor areas. Cozy up by the fire with a good book in the library, or wind down in the entertainment room that features a wet bar, pool table, and projector. Such features also make for great get togethers and indoor tailgating parties. The back deck is also plumbed for gas BBQ. Head upstairs to the master suite with french double doors, a gas fireplace, cove lighting, west views, and full bathroom with oversized soaking tub, shower, double sinks & walk-in closet. End the evening enjoying the sunset views and stargazing. New flooring installed in lower level at end of December. Large 3 car garage and RV parking. Unfinished crawl space in the garage provides ample storage space. Come make this one of a kind home yours today!
Location
State OR
County Lane
Area _244
Rooms
Basement Crawl Space, Storage Space
Interior
Interior Features Ceiling Fan, Garage Door Opener, High Ceilings, Home Theater, Soaking Tub, Sound System
Heating Forced Air
Cooling Central Air
Fireplaces Number 2
Fireplaces Type Gas
Appliance Cook Island, Dishwasher, Down Draft, Free Standing Range, Gas Appliances, Granite, Pantry, Plumbed For Ice Maker, Stainless Steel Appliance
Exterior
Exterior Feature Covered Deck, Deck, Fenced, Gas Hookup, R V Parking, Sprinkler, Yard
Garage Attached, ExtraDeep, Oversized
Garage Spaces 3.0
View City, Mountain, Territorial
Roof Type Composition
Parking Type Driveway, R V Access Parking
Garage Yes
Building
Story 2
Sewer Public Sewer
Water Public Water
Level or Stories 2
Schools
Elementary Schools Mccornack
Middle Schools Kennedy
High Schools Churchill
Others
Senior Community No
Acceptable Financing Cash, Conventional, FHA, VALoan
Listing Terms Cash, Conventional, FHA, VALoan
Read Less

GET MORE INFORMATION




