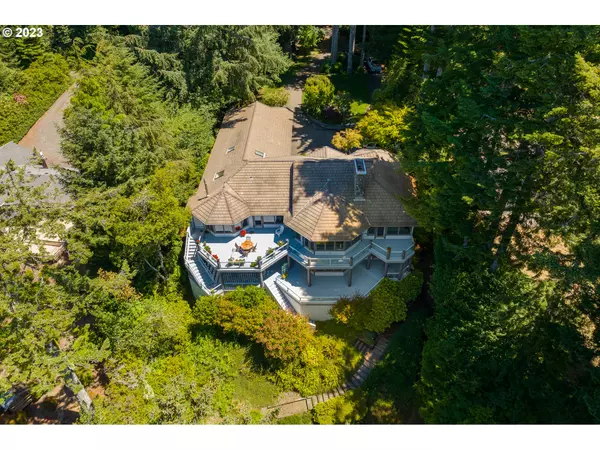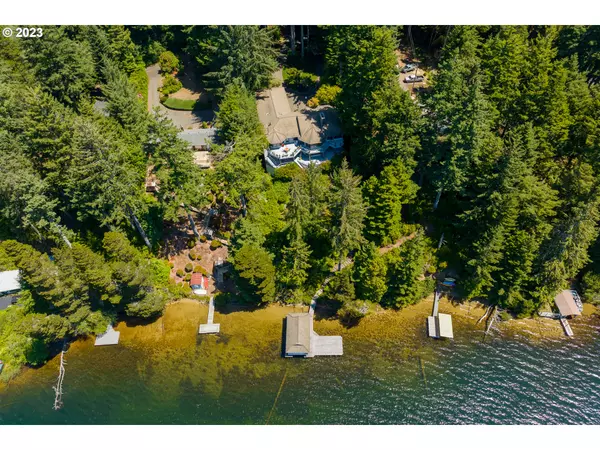Bought with Coldwell Banker Coast Real Est
For more information regarding the value of a property, please contact us for a free consultation.
5600 SHADY LN Florence, OR 97439
Want to know what your home might be worth? Contact us for a FREE valuation!

Our team is ready to help you sell your home for the highest possible price ASAP
Key Details
Sold Price $1,630,000
Property Type Single Family Home
Sub Type Single Family Residence
Listing Status Sold
Purchase Type For Sale
Square Footage 4,463 sqft
Price per Sqft $365
MLS Listing ID 23189976
Sold Date 05/20/24
Style Craftsman, Custom Style
Bedrooms 4
Full Baths 3
Year Built 1990
Annual Tax Amount $7,448
Tax Year 2023
Lot Size 1.020 Acres
Property Description
BACK ON THE MARKET WITH NO FAULT OF THE HOME! Seller has been doing some updating and maintenance to make it sure it is in pristine condition! An extraordinary & rare opportunity to own a truly magnificent south-facing home on the picturesque Woahink Lake. This stunning residence was custom built by the renowned Carter Brothers, featuring a unique timber frame construction with exquisite attention to detail throughout. The exterior of the home has beautiful cedar siding & boasts a dramatic tiled roof, making it an eye-catching architectural masterpiece. With 4 bedrooms and 3.5 bathrooms, this home offers ample space for comfortable living & entertaining. As you step through the front door, you'll be greeted by sweeping southern lake views that unfold before you across a dramatic foyer and expansive living room. The interior showcases the innovative use of large logs, adding to the charm and character of the home. The main floor has been graced with newer custom floors, enhancing the overall appeal. A spectacular chef's kitchen awaits, equipped to handle all your culinary endeavors and entertainment needs. Large doors lead out to the expansive main-level deck, offering a seamless blend of indoor and outdoor living spaces. Convenience and luxury meet on the main level, which features the primary bedroom suite, a den/office, a living area, and the kitchen. Additionally, the lower level of this incredible home boasts fantastic amenities and continues to provide mesmerizing lake views from almost every room. Downstairs, you'll find more living spaces and another large deck to enjoy the serene surroundings. The home boasts two primary suites, with one located on each level, providing flexibility and comfort for residents and guests alike. For those who appreciate lake life, this property offers a large dock, a rare full boat house, and an inside boat lift, so you can make the most of your time on the water. All ready for full-time residence or a delightful vacation home!
Location
State OR
County Lane
Area _231
Zoning R
Rooms
Basement Crawl Space
Interior
Interior Features Garage Door Opener, Hardwood Floors, Heated Tile Floor, High Ceilings, Laundry, Soaking Tub, Tile Floor, Wainscoting, Wallto Wall Carpet, Washer Dryer
Heating Heat Pump
Cooling Heat Pump
Fireplaces Number 3
Fireplaces Type Stove, Wood Burning
Appliance Builtin Refrigerator, Cooktop, Dishwasher, Disposal, Double Oven, Island, Microwave, Pantry, Trash Compactor, Wine Cooler
Exterior
Exterior Feature Boat House, Covered Deck, Deck, Dock, Security Lights, Sprinkler, Xeriscape Landscaping, Yard
Garage Attached
Garage Spaces 3.0
Waterfront Yes
Waterfront Description Lake
View Lake
Roof Type Tile
Parking Type Off Street
Garage Yes
Building
Lot Description Cul_de_sac
Story 2
Sewer Septic Tank
Water Other
Level or Stories 2
Schools
Elementary Schools Siuslaw
Middle Schools Siuslaw
High Schools Siuslaw
Others
Senior Community No
Acceptable Financing Cash, Conventional
Listing Terms Cash, Conventional
Read Less

GET MORE INFORMATION




