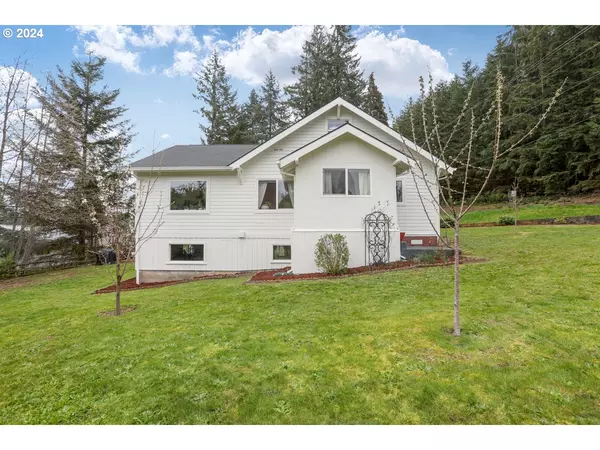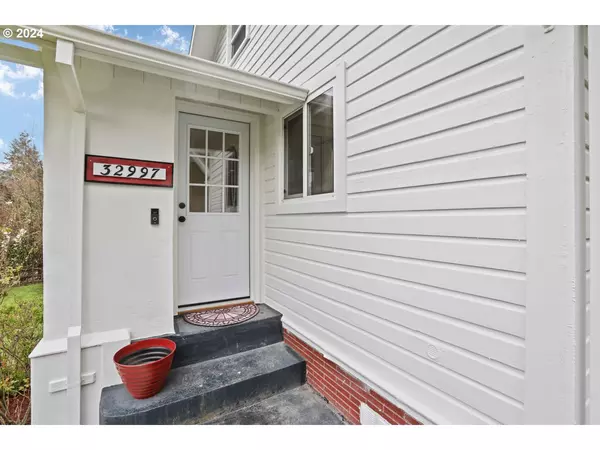Bought with YOUr Realty Group
For more information regarding the value of a property, please contact us for a free consultation.
32997 SYKES RD St Helens, OR 97051
Want to know what your home might be worth? Contact us for a FREE valuation!

Our team is ready to help you sell your home for the highest possible price ASAP
Key Details
Sold Price $497,000
Property Type Single Family Home
Sub Type Single Family Residence
Listing Status Sold
Purchase Type For Sale
Square Footage 2,550 sqft
Price per Sqft $194
MLS Listing ID 24655047
Sold Date 05/20/24
Style Bungalow, Farmhouse
Bedrooms 3
Full Baths 1
Year Built 1930
Annual Tax Amount $2,467
Tax Year 2022
Lot Size 0.510 Acres
Property Description
Country lifestyle meets the convenience of town living! Situated on a half acre and surrounded by beautiful countryside, this updated 1930 farmhouse-style bungalow, seamlessly blends the old and the new. Spacious main level with 2 bedrooms, dining area, dedicated entryway, newly done laundry room, & bonus sunroom. Updated kitchen, flooring, and beautifully remodeled bathroom. Meticulously maintained home with new heat pump (heating & cooling!)/furnace & newly professionally painted exterior house and garage. Upstairs has a 3rd bedroom with an office or sitting area. Potential for multigenerational living with huge basement with high ceilings and both interior access and walk out exterior access. Fabulous detached garage or workshop w/full concrete basement (potential for working on your cars/toys). The beautiful yard offers space for outdoor gatherings, gardening, and ample play space. You won't want to miss this one!
Location
State OR
County Columbia
Area _155
Rooms
Basement Exterior Entry, Full Basement, Unfinished
Interior
Interior Features Air Cleaner, Luxury Vinyl Plank, Washer Dryer
Heating Forced Air, Heat Pump
Cooling Heat Pump
Appliance Dishwasher, Free Standing Range, Free Standing Refrigerator
Exterior
Exterior Feature Fire Pit, Garden, Outbuilding, Patio, Poultry Coop, Workshop, Yard
Garage Carport, Detached
Garage Spaces 1.0
View Trees Woods
Roof Type Composition
Parking Type Carport, Driveway
Garage Yes
Building
Lot Description Corner Lot
Story 3
Foundation Concrete Perimeter
Sewer Septic Tank
Water Community
Level or Stories 3
Schools
Elementary Schools Mcbride
Middle Schools St Helens
High Schools St Helens
Others
Senior Community No
Acceptable Financing Cash, Conventional, FHA, VALoan
Listing Terms Cash, Conventional, FHA, VALoan
Read Less

GET MORE INFORMATION




