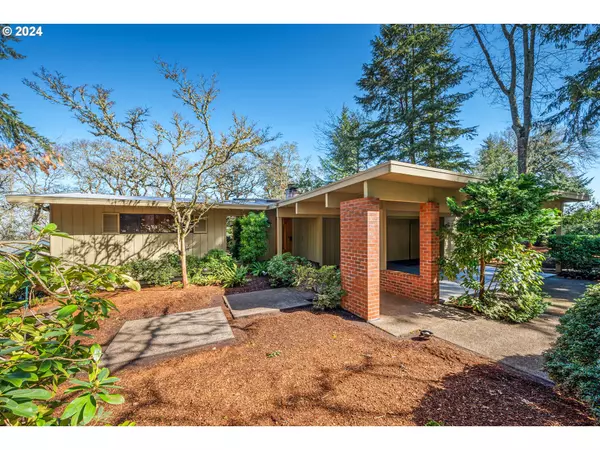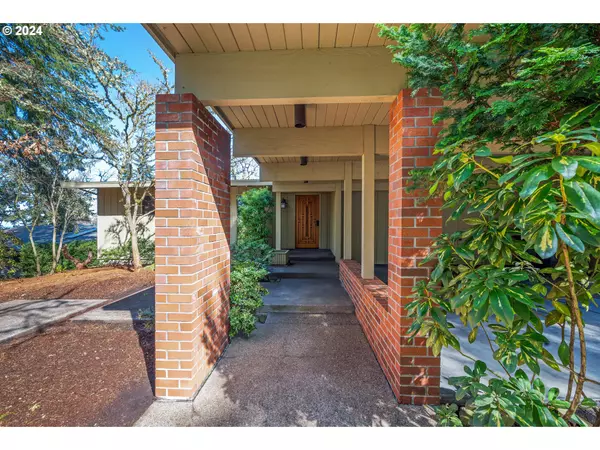Bought with eXp Realty LLC
For more information regarding the value of a property, please contact us for a free consultation.
2515 HIGHLAND OAKS DR Eugene, OR 97405
Want to know what your home might be worth? Contact us for a FREE valuation!

Our team is ready to help you sell your home for the highest possible price ASAP
Key Details
Sold Price $755,000
Property Type Single Family Home
Sub Type Single Family Residence
Listing Status Sold
Purchase Type For Sale
Square Footage 3,220 sqft
Price per Sqft $234
MLS Listing ID 24611152
Sold Date 05/15/24
Style Stories2, Mid Century Modern
Bedrooms 3
Full Baths 3
Year Built 1961
Annual Tax Amount $7,616
Tax Year 2023
Lot Size 0.290 Acres
Property Description
An elegant mid-century modern home with a phenomenal view of the city of Eugene! This spacious 3 bedroom/3 bath home brings the outdoors in with large windows, skylights, and large decks on each floor. Surrounded by a beautifully landscaped garden, this home delights nature lovers as well! The home has two large living rooms; a formal living room on the main and a large second family room downstairs. Cozy up indoors in front of either the main level fireplace or the one downstairs. The kitchen, the heart of the home, is open to the dining room, but can be closed off for formal entertaining. The main bedroom suite has a soaking tub with skylights. With views and incredible design elements, this home will sell quickly! See it today!
Location
State OR
County Lane
Area _244
Zoning R-1
Rooms
Basement Daylight, Finished, Full Basement
Interior
Heating Heat Pump, Radiant
Cooling Heat Pump
Fireplaces Number 2
Fireplaces Type Wood Burning
Appliance Builtin Oven, Cooktop
Exterior
Garage Carport
Garage Spaces 2.0
View City
Roof Type Composition
Parking Type Carport, Driveway
Garage Yes
Building
Lot Description Gentle Sloping, Level, Trees, Wooded
Story 2
Foundation Concrete Perimeter
Sewer Public Sewer
Water Public Water
Level or Stories 2
Schools
Elementary Schools Mccornack
Middle Schools Kennedy
High Schools Churchill
Others
Senior Community No
Acceptable Financing Cash, Conventional, VALoan
Listing Terms Cash, Conventional, VALoan
Read Less

GET MORE INFORMATION




