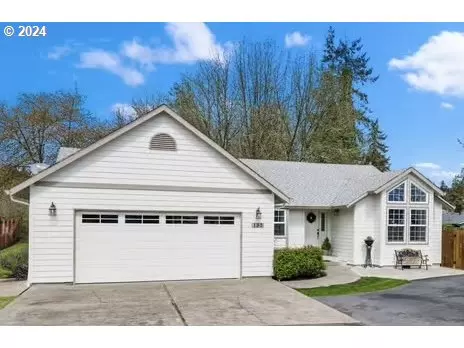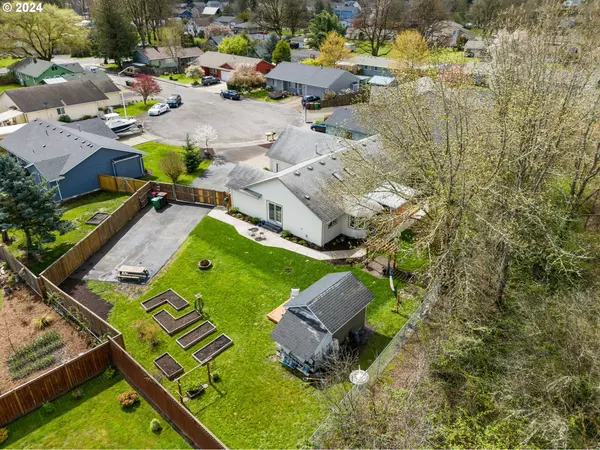Bought with RE/MAX Powerpros
For more information regarding the value of a property, please contact us for a free consultation.
130 IVY LN St Helens, OR 97051
Want to know what your home might be worth? Contact us for a FREE valuation!

Our team is ready to help you sell your home for the highest possible price ASAP
Key Details
Sold Price $560,000
Property Type Single Family Home
Sub Type Single Family Residence
Listing Status Sold
Purchase Type For Sale
Square Footage 1,716 sqft
Price per Sqft $326
MLS Listing ID 24431417
Sold Date 05/17/24
Style Stories1, Ranch
Bedrooms 3
Full Baths 2
Year Built 1993
Annual Tax Amount $3,897
Tax Year 2022
Lot Size 0.320 Acres
Property Description
Welcome to your dream home! Meticulously maintained and nestled in a cul-de-sac, this home is a perfect blend of modern elegance and natural beauty. RV enthusiasts will appreciate the convenience of dedicated parking and hookup, while the expansive 1/3 acre lot provides plenty of space for outdoor entertainment and relaxation. A park is just a short walk away. As you step inside, you'll be greeted by stunning features and impeccable craftsmanship throughout. The heart of this home is undoubtedly the gorgeous kitchen with quartz countertops and stainless steel appliances. Beautiful laminate flooring flows seamlessly throughout. The family room has a cozy pellet stove for the chilly evenings! High ceilings amplify the sense of space while skylights and solar tubes let the natural light in. The current color palette lends a contemporary touch to every room. The living spaces effortlessly blend indoor and outdoor living, offering tranquil views of the greenspace that backs onto the property. Multiple separate outdoor living areas provide ample space for entertaining, whether you're hosting a barbecue with friends or enjoying a quiet evening under the stars. And for those seeking a peaceful retreat, a charming she-shed tucked away in the yard offers the perfect escape. The primary bedroom suite has its own slider that opens to a patio, inviting you to start your day with a breath of fresh air and scenic views. Updated bathrooms add to the modern appeal.
Location
State OR
County Columbia
Area _155
Rooms
Basement Crawl Space
Interior
Interior Features Ceiling Fan, Garage Door Opener, High Ceilings, Laminate Flooring, Quartz, Skylight, Solar Tube, Vaulted Ceiling, Washer Dryer
Heating Forced Air
Cooling Central Air
Fireplaces Number 1
Fireplaces Type Pellet Stove
Appliance Dishwasher, Disposal, Free Standing Gas Range, Free Standing Refrigerator, Gas Appliances, Pantry, Plumbed For Ice Maker, Quartz, Range Hood, Stainless Steel Appliance
Exterior
Exterior Feature Covered Patio, Fenced, Outbuilding, R V Hookup, R V Parking
Garage Attached
Garage Spaces 2.0
View Territorial, Trees Woods
Roof Type Composition
Parking Type Parking Pad, R V Access Parking
Garage Yes
Building
Lot Description Cul_de_sac, Level, Private
Story 1
Sewer Public Sewer
Water Public Water
Level or Stories 1
Schools
Elementary Schools Mcbride
Middle Schools St Helens
High Schools St Helens
Others
Senior Community No
Acceptable Financing Cash, Conventional, FHA, VALoan
Listing Terms Cash, Conventional, FHA, VALoan
Read Less

GET MORE INFORMATION




